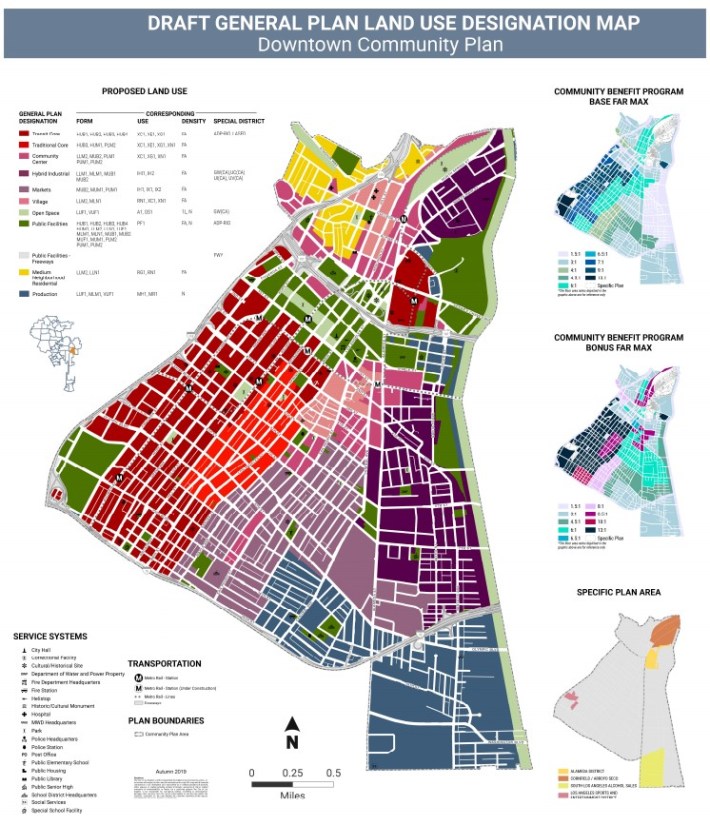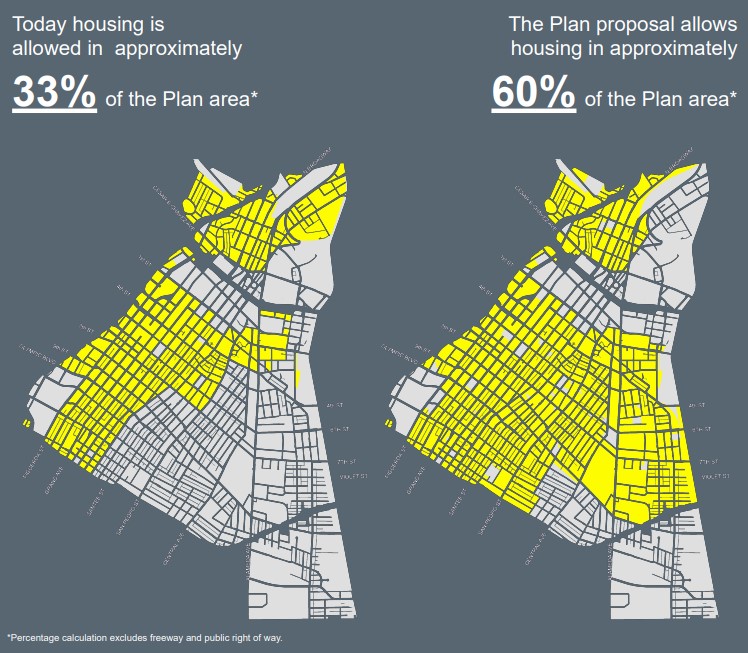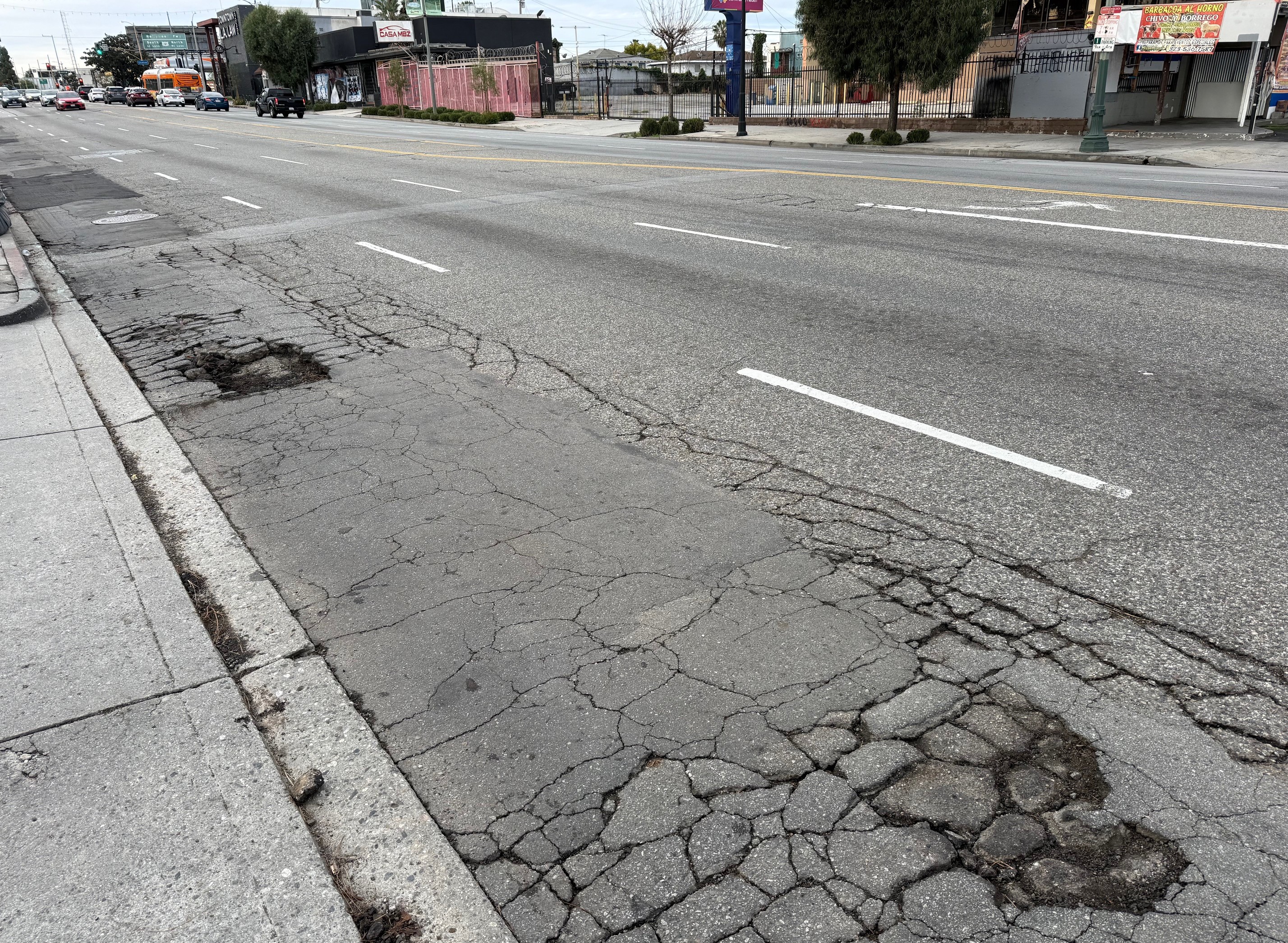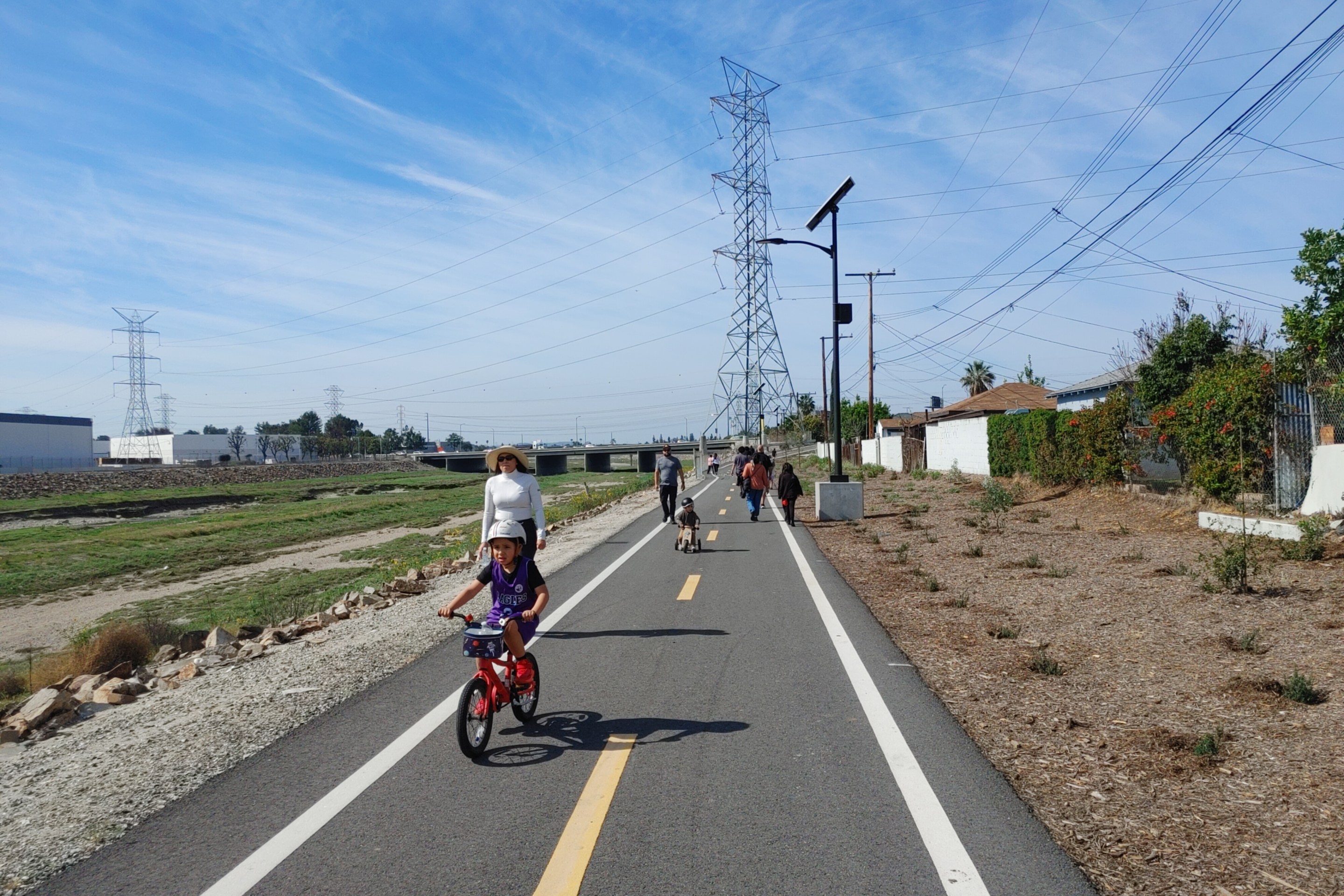
This week, the Los Angeles Department of City Planning released its new draft of the Downtown Los Angeles Community Plan, branded "DTLA 2040." The plan envisions a downtown with new development supporting housing and jobs, especially more affordable housing. Per City Planning, by 2040 downtown L.A. is expected to accommodate "125,000 new residents, in addition to 55,000 new jobs, representing 20 percent of the City’s housing growth in one percent of its land area."

The current proposal is the result of more than half a decade of outreach and community input. When SBLA last looked into the plan last year, coverage focused on its innovative approach to parking. This, of course, doesn't mean that downtown will have no parking, but just that the city won't set any legal minimum off-street parking requirements.
Principal City Planner Craig Weber emphasizes that the plan "prioritizes affordable housing and income diversity." This is done primarily through DTLA 2040's new Community Benefits Program, which incentivizes the development of new affordable housing while simplifying the approval process for new development. The current "Transfer of Floor Area Rights" (TFAR) system requires a great deal of discretionary approvals, resulting in a drawn-out political process that has been tainted by corruption scandals. The Community Benefits Program allows for more standardized by-right development of affordable housing, with a staff-level approval process.
Planning's new fact sheet explains the new policy. Under the new incentive-based zoning for community benefits:
To exceed the base floor area, developers will need to set aside a specified amount of units as affordable. A new category for affordable housing has also been developed to tie the proposed policies of the Downtown Community Plan to the stated goals of the Community Benefits System, including a Deeply Low Income category for those who earn less than 15 percent of the Area Median Income ($0 to $15,000 for a household of four).
By including the minimum prescribed affordable housing, a project will be eligible for a 35 percent increase in floor area. Additional incentives are also available for projects that provide neighborhood-serving amenities, such as open space and child care facilities; however, in order to obtain that initial bonus floor area, eligible applicants—regardless of their project description—must set aside a number of units as covenanted affordable.
These changes are intended to facilitate new affordable housing. Unlike the TFAR Program, which covers less than 25 percent of downtown, the proposed Community Benefits Program would expand housing (including permanent supportive and affordable housing) to approximately 60 percent of the plan area, in order to better accommodate a variety of living situations, lifestyles, income levels, and age groups.
Furthermore, the Community Benefits Program would replace a lengthy and complicated process for reviewing individual project appraisals with a straightforward set of approvals that would apply the same rules to each project.
The plan also includes provisions to preserve existing affordable housing, and to limit market-rate housing in and around Skid Row.
Though the plan is focused on buildings and less on the public right-of-way, it includes several measures to promote "walking, rolling, cycling, and transit as the primary ways of getting around." Provisions for this include requiring walkways and plazas for buildings located on large blocks, discouraging above-ground parking, and allowing mobility hubs as an option in the community benefits menu.
The plan strengthens adaptive re-use of historic buildings by allowing for a broader range of uses and expanding the footprint of the city's adaptive re-use policy. According to Weber, under adaptive use expansion the plan allows for any pre-1974 building to be redeveloped for essentially any use.
With the latest DTLA 2040 plan Draft Environmental Impact Report (DEIR) out yesterday, the public now has 75 days to submit comments. The deadline for this round of input is October 20. For instructions for submitting public comments, see the DEIR webpage.
An updated version will the subject of public hearings this fall, before going to the City Planning Commission in early 2021. Once approved by the commission, the plan will need to be approved by the City Council Planning (PLUM) Committee, then by the full council.






