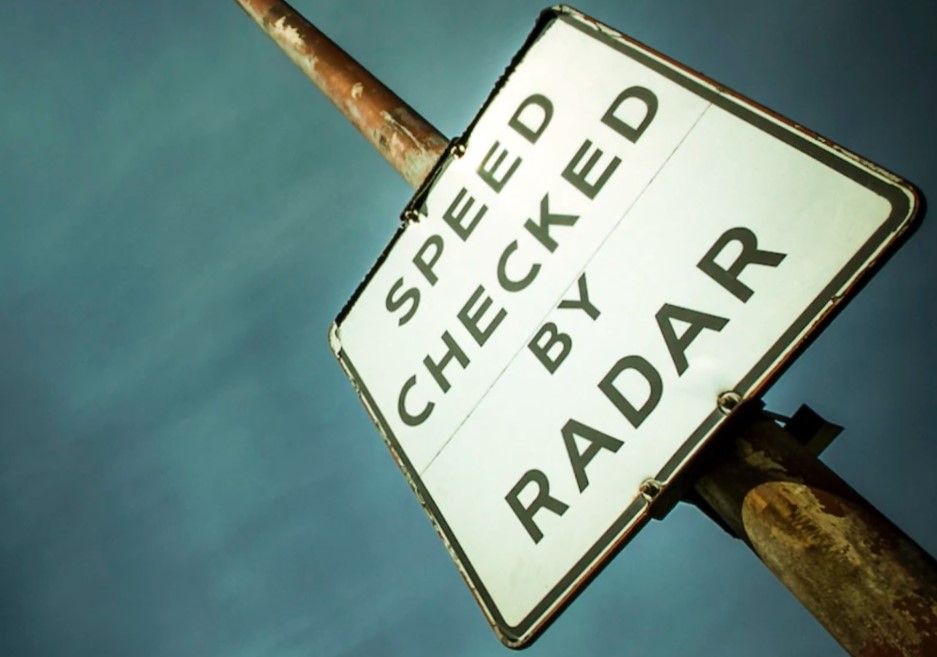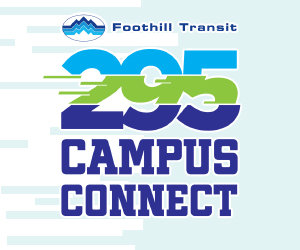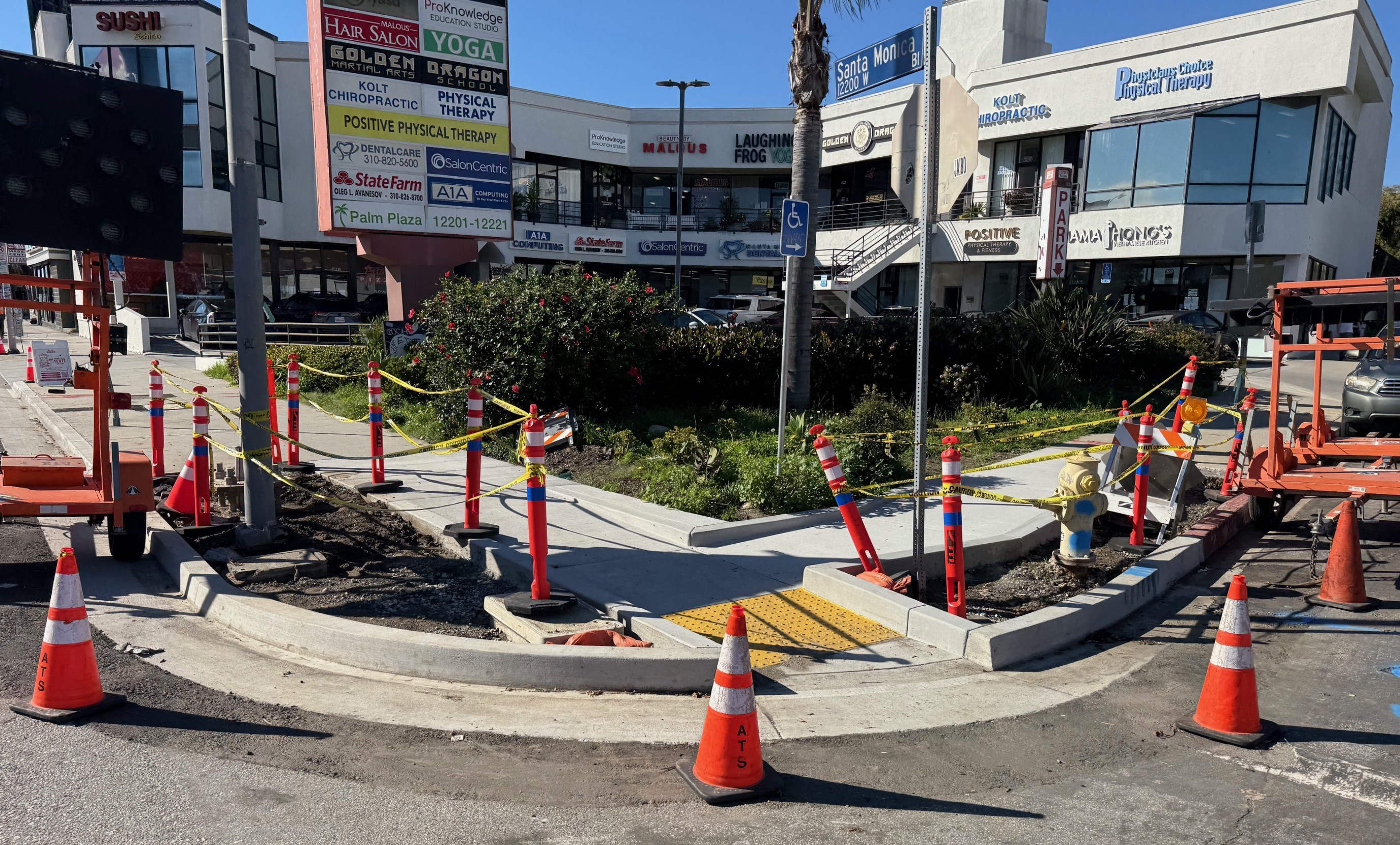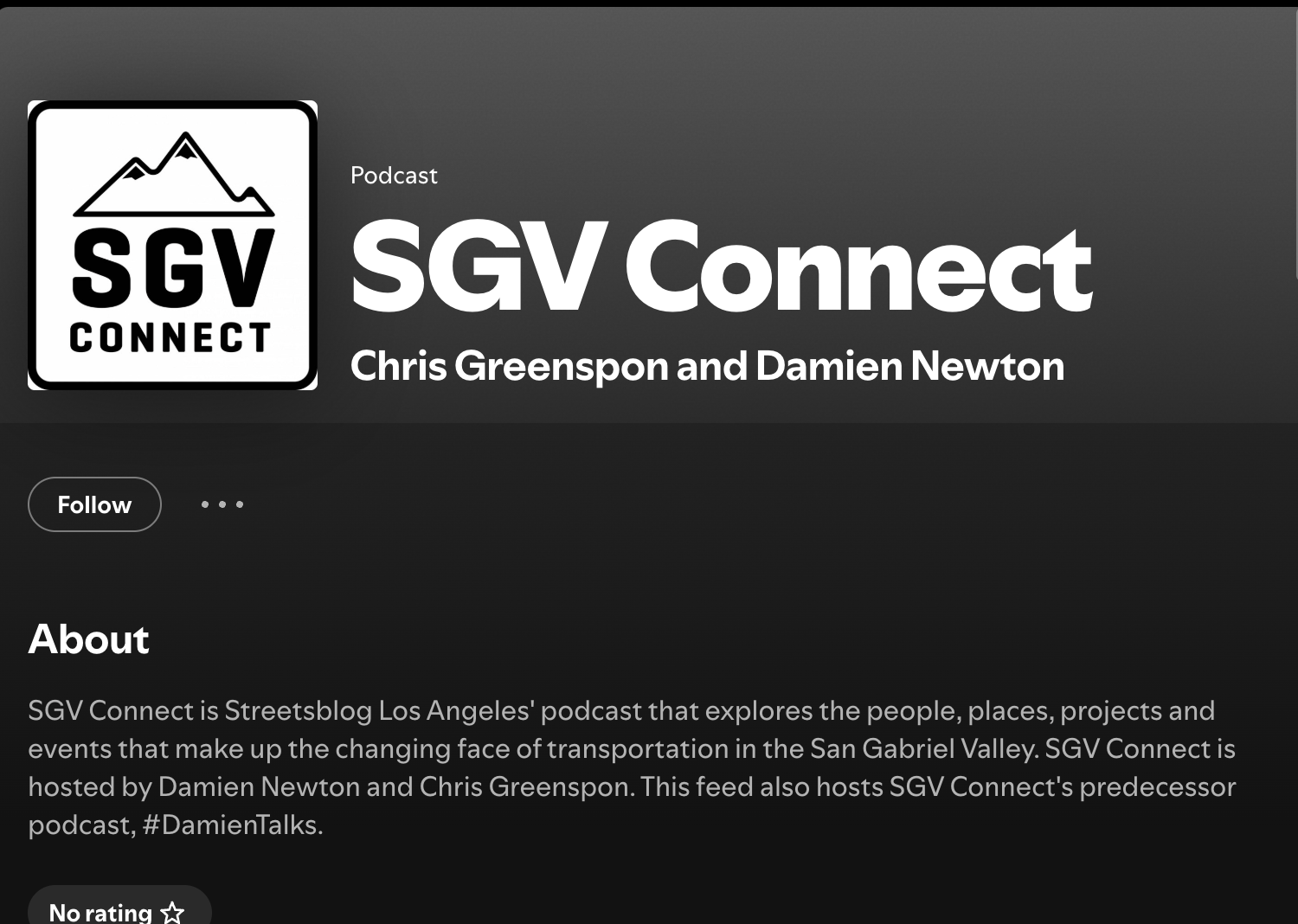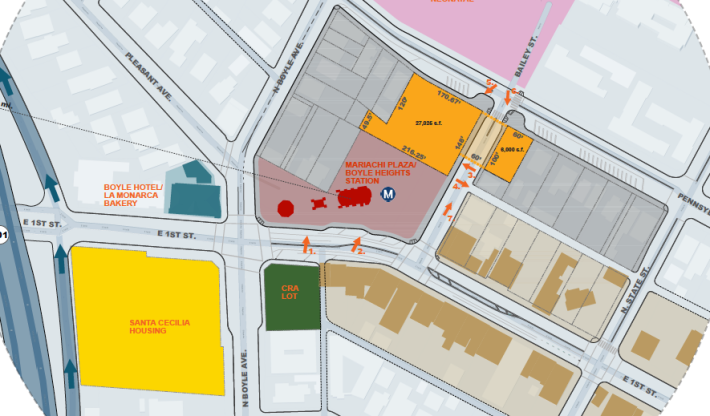
"If it wasn't for Garage [Board Shop and Sk8 for Education program]," 9-year-old skater "Bite Size" told me, "I'd probably be hanging out with the wrong type."
I looked at him. He really was adorably bite-sized as he stood next to a skateboard nearly as as tall as he was. It was hard to believe he was old enough to be worried about kicking it with the "wrong type," but as both he and 10-year-old skater Jose Solano attested, there were a lot of older guys in their neighborhoods that had no problem with steering vulnerable kids in the wrong direction.
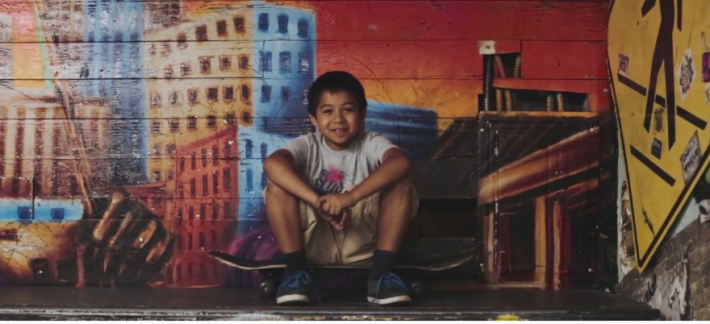
Because of that, both Bite Size and Jose were on a mission. They had prepared short speeches to give at last Wednesday's workshop about the importance of creating an engaging space at Mariachi Plaza that would help inspire youth to stay in school and be their best selves.
When there wasn't time for them to deliver it to the crowd of 60 or so participants that had come to work on the development guidelines for the Metro-owned lots at the plaza, they settled for delivering the speeches to me.
While he had been skating for four years, Bite Size said, it was the program at the Garage that had given him a place to go that was safe and free of negative influences. And, he said, it had helped him get his grades up by requiring he did his homework.
A wink and a laugh from Garage founder Jerry Carrera indicated that perhaps Bite Size's grades were not quite as high as he was suggesting.
There was room for improvement, Bite Size acknowledged. But he was doing much better than he had been.
"I go there every day," he grinned. "I love Pizza Fridays!"
Solano echoed Bite Size's enthusiasm and reassured me that, since he started the Garage's program, he had raised his grades from Ds and Fs to "straight-up As" and was motivated to keep doing well.
Carrera and several of his skaters were not at the workshop, as one might have assumed, to ask that part of Mariachi Plaza be turned into a skate park.
What they were looking for was to preserve some open space at the site, be it for skating or some other form of fitness or play, and that Metro look at creative partnerships (possibly with non-profits) to make sure that any development serve as much as an investment in the people of the community as an investment in the site.
Gesturing toward the youth while reporting his table's ideas for the site back to the larger group, he asked, "Where are these kids gonna play?"
"We want green space for kids today," he concluded. "They are the future of tomorrow."
It was a point well taken.
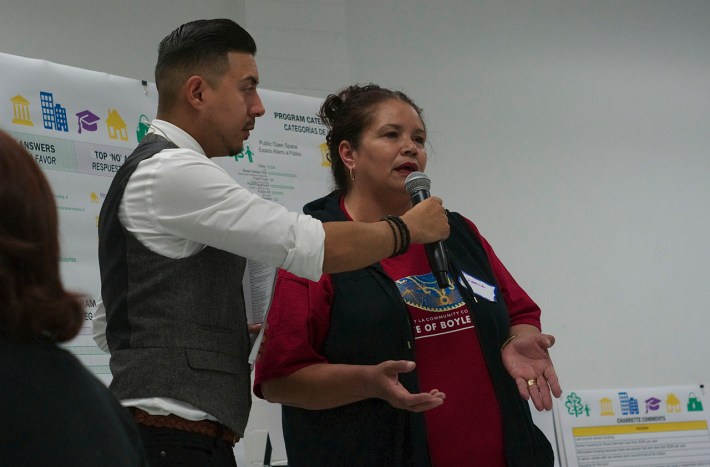
Nearly 40 percent of the area's population is under the age of 18 and they don't have that many places to hang out. Boyle Heights is quite park poor and when the youth try to access a space like Mariachi Plaza because it is relatively safe, in a central location, accessible, and lit at night, they are often chased out by law enforcement.
With more youth congregating along 1st Street since Carrera opened a second skate shop there last fall (his original shop is in East L.A.), and more folks using the plaza as ground zero for reclaiming their streets (like the 700 women who participated in the Amigas Who Run event this past weekend), it is even more imperative that the next iteration of the plaza be more welcoming to all ages and all uses.
Because Boyle Heights is a multi-generational community, the question of carving out space for users of all ages had been on the minds of many participants, even those who were there to speak up on behalf of seniors and other vulnerable members of the population.
At the table where I sat, residents discussed the importance of ancillary uses, including a walking path, lots of shade trees, a play area, seating areas, street vending, music (particularly mariachi), and murals -- both cultural and street art-style -- that reflected the culture and composition of the community. A range of amenities, they felt, would keep the plaza active, beautiful, and welcoming to all ages.
The interest in preserving and activating open space was so great, in fact, that many participants came down in favor of closing off some or all of Bailey Street (below).
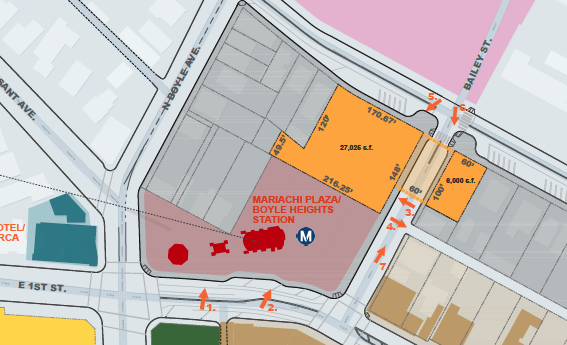
The portion in lighter orange between the two lots (above) is the minimum area that participants and the design team considered converting to open space.
Being able to use that section (or more) of the street would allow for more uses to be packed into the project. Residents wouldn't have to choose between the structures they appeared to be most in favor of -- affordable housing for seniors or very low-income residents, a grocery market, or a laundromat -- and the open green space they were desperate for. And it might even allow for some of the more practical amenities many have called for, like public restrooms.
One gentleman even suggested a single structure bridging both lots in such a way as to allow for more housing to be packed in while leaving Bailey Street open (and creating a tunnel that offered shade).
As always, the question of affordable housing touched off heated conversation among participants.
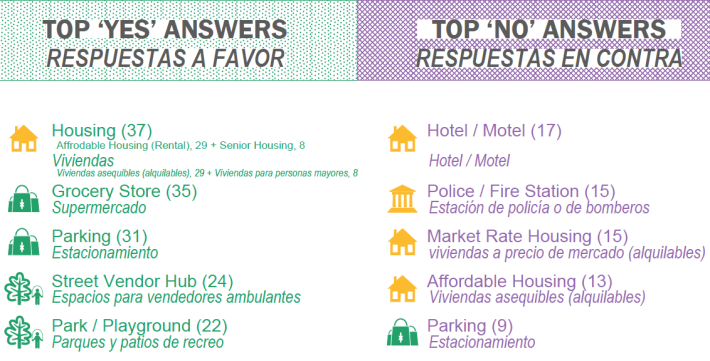
While affordable housing was a popular land-use choice among many of the participants, the hard reality in Boyle Heights is that at least 22 percent of area residents make less than $15,000 a year. Families with salaries that low do not earn the minimum required to access housing built for those whose income does not exceed 30 percent of the Area Medium Income (AMI) -- approximately $24,840 for a family of four.
And because federal housing guidelines already define families who earn no more than 50 percent AMI as "very low income," the likelihood that affordable housing providers would be able to get the funds to build for the many families who fall below the 30 percent threshold is rather slim.
Realizing that it might not be possible to attract a developer who could build for Boyle Heights' most vulnerable renters or offer a guarantee that Boyle Heights residents would be the first served by housing (due to federal fair housing guidelines), some argued it might be better to abandon the idea of building housing there altogether.
But, as Metro's Director of Countywide Planning and Development Vivian Rescalvo reminded the group, the site could not be transformed into 100 percent open space, either, as any developer would need to recoup the construction costs.
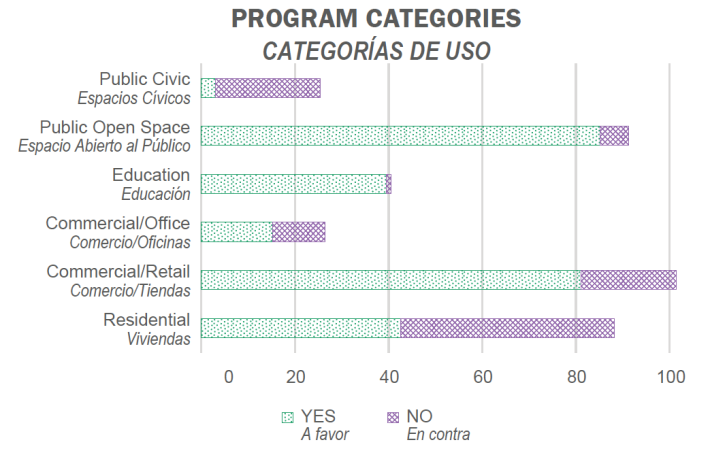
Concerns about construction costs also carried over to questions about parking.
Businesses along 1st Street have long complained about the lack of parking and the fact that street sweeping restricts parking Tuesdays and Wednesdays, from noon to 3 p.m. Given that so many of the businesses are restaurants whose clientele come from parts of the county that are not well-connected by transit or shops patrons tend to visit on their lunch hour (i.e. the trophy shop), the complaints are valid.
Underground parking seemed like the best solution, to many residents, as it would not detract from the land set aside for open space.
But underground parking may cost as much as $40,000 per space, workshop organizers explained. Meaning that a developer would either need to charge outrageously high fees for anyone looking to park there or add those costs into the rents extracted for the residential units and retail spaces.
Parking, in short, can add to the costs of construction so as to make it even less likely that truly affordable housing could be built there.
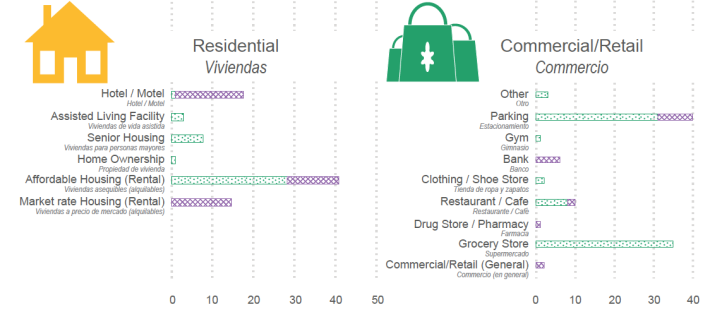
How much of the site will ultimately be given over to housing and other uses and how much will be left as open space remains unclear.
These design workshops were not intended to set those decisions in stone.
Instead, feedback gathered at the two workshops will be used to create "development guidelines" that outline the kinds of development residents would like to see in the community. Developers interested in submitting proposals for the site will use those guidelines to generate projects that respect the neighborhood's context, desired land uses, and development goals while also furthering Metro's active transportation goals (see more on Metro's Joint Development Program here).
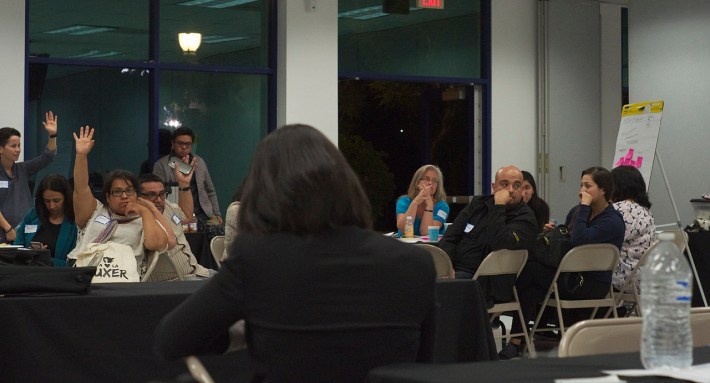
Metro used a version of this process before, when it first gathered input from the community regarding several Metro-owned lots in 2012.
But, in 2014, Metro failed to uphold its promise to update the community regarding plans received for the plaza and give residents a final say before seeking approval of an 18-month Exclusive Negotiation Agreement (ENA) with Primestor Development. [More on the trajectory of that saga can be found here, here, here, and here.]
All of which made the renderings of a mall-ified, renamed, grassy knoll-ed, and mariachi-less "Plaza del Mariachi" that much more offensive to residents. The uproar against the Primestor project was so deafening that, last January, Metro agreed to start the process over.
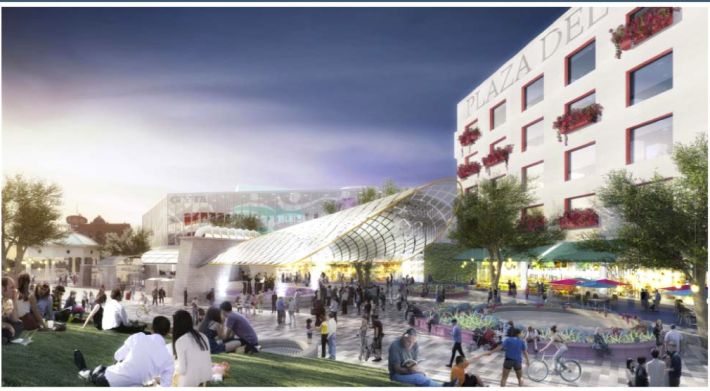
This time around, things will hopefully be different.
Metro seems to understand that residents want, as Un Solo Sol owner Carlos Ortez put it, "No more displacement of the community" or cultural erasure of all but "little traces of the past." But translating such a directive into an actual outcome is never easy.
For now, the urban design team of Gwynne Pugh Urban Studio, Perkins + Will, and DakeLuna will work on putting together the development guidelines. They will also be holding another design workshop on April 16, this time to discuss the potential uses for the Metro-owned lot at Cesar Chavez and Fickett. Plans to build a grocery store there fell through when Metro rescinded the agreement with McCormack Baron Salazar last fall, and Metro decided to begin the design process all over again. [Specific details of that case can be found at the end of this article.]
In the meanwhile, feel free to comment below regarding what you would like to see at Mariachi Plaza. And be sure to attend tomorrow night's forum on the future of the CRA-owned lot at 1st and Boyle, where planners will reflect back the input they have gathered from the community (details on the event are here [PDF] and a summary of what was discussed at the first meeting is here).
***
If you'd like to learn more about the last few years of the planning process around Mariachi Plaza, please see here, here, here, and here. The write-up of the first design workshop run by Gwynne Pugh Urban Studio, Perkins + Will, and DakeLuna and where Mariachi Plaza's development fits into the larger picture in Boyle Heights can be found here. Handouts from the last workshop, including a map and summary of community feedback can be found here [PDF] and here [PDF].

