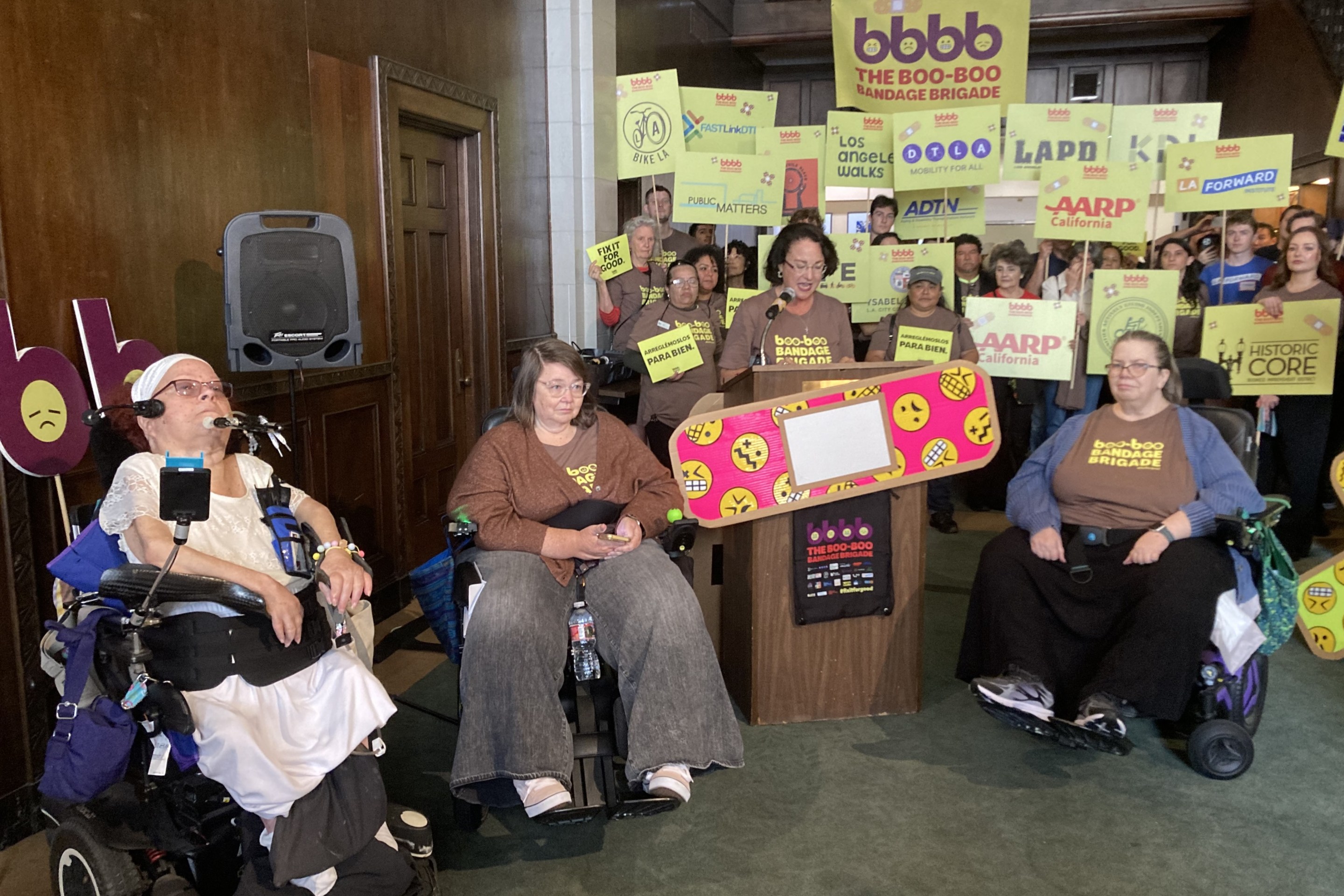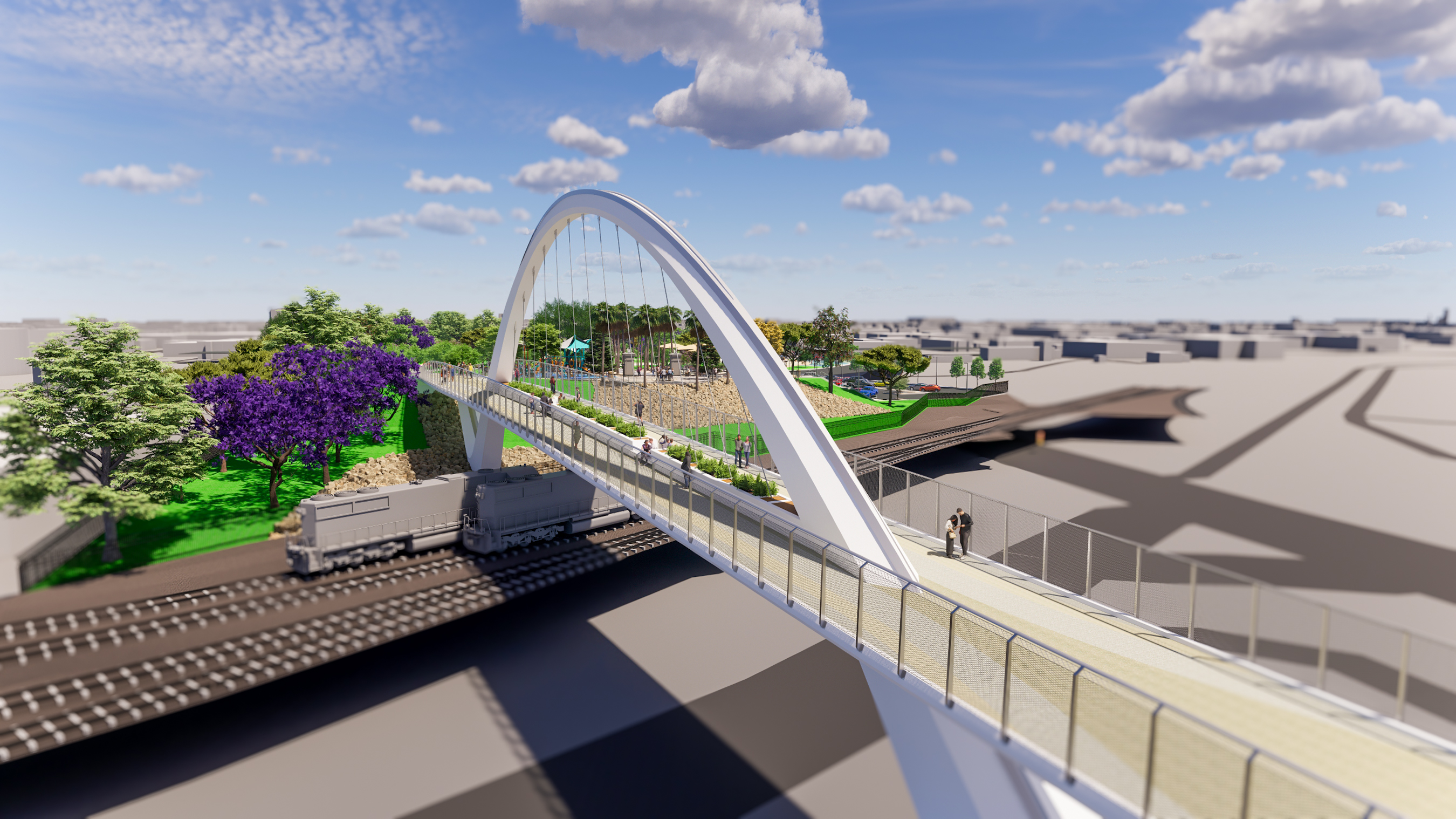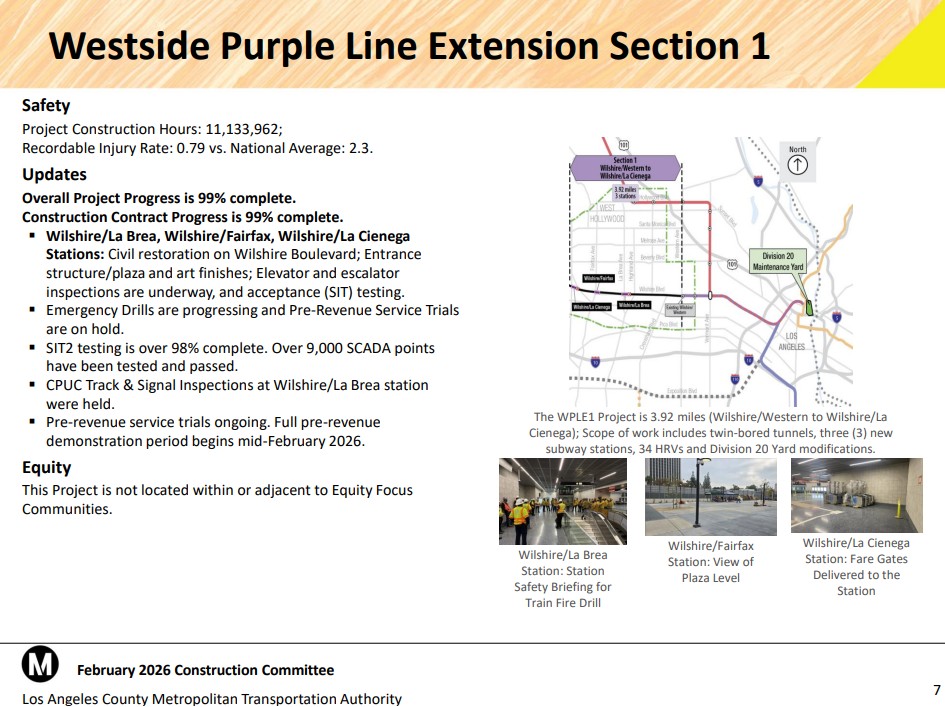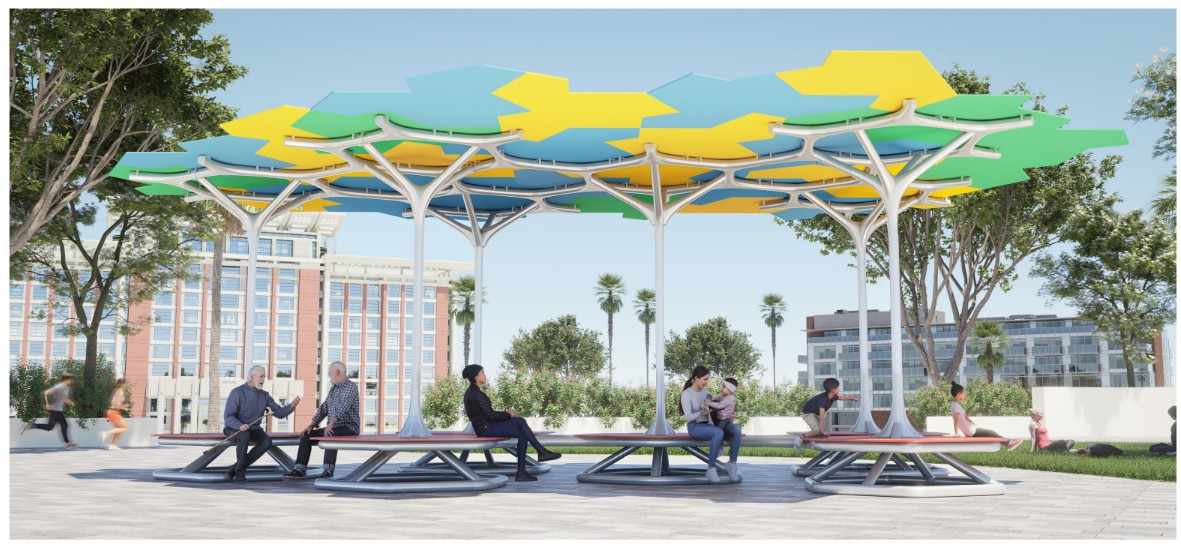The Leimert Park model is a thought provoking interactive diorama of this community that the public can use as tool to facilitate their urban planning ideas and fantasies for transportation, open space, housing, architecture and design.
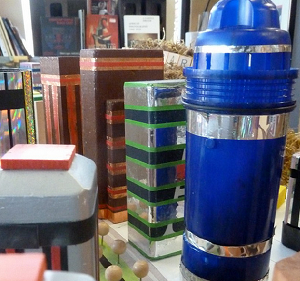
Through creating this model I was able to explore the unique topography, vide, and urban form of Leimert Park, which is located in South L.A., nestled at the base of Baldwin Hills and located at the intersection of two diagonal streets Crenshaw and Leimert Boulevards.
The model captures the community’s majestic topography, and street pattern laid out by the Olmstead Sons whose father built Central Park in New York in the 1920’s. The diagonal streets crisscross with the grid to give a very unique pattern not found in many L.A. neighborhoods.
I highlighted the streets, landmarks, and the median islands with their tall trees, and other geographical features that visually define and create Leimert Park.
As an art piece I added some urban design interventions for creative thinking and provoke a response from the community. This also establishes the diorama as an art piece and not just a replica of the community.
I added bike lanes, pedestrian streets, and light rail down Crenshaw to create a healthier, sustainable community. Bike lanes crisscross the model making Leimert Park a bike hub for south LA.
I put the “Park” in Leimert Park by enlarging the existing small park by closing off Vernon to the south and 43rd Place to the north. I extended the park further south to the point or intersection of Crenshaw and Leimert Boulevard. The new park configuration is a triangle bound by Crenshaw and Leimert Boulevards.
To the north of the park I closed off Degnan Street from 43rd Place to 43rd Street. This is will create a nice pedestrian street leading to and from the park from other parts of the community.
Leimert Park was built in the 1920’s. Many of the homes, apartments, and shops are a fusion of southern Spanish and Tudor architecture styles. I attempted to enhance this urban design by introducing Afro-Caribbean styles, such as style of small urban mixed use buildings of Havana. This building style would fit well in scale, design, and use in the existing retail streets and help promote the pedestrian experience. I added a few Arab or North African urban design features. On the new Degnan Street I added a small water feature flowing in the middle of pedestrian way similar to the ones found in the Arab palaces like the Alhambra in southern Spain were water was venerated and remembered.
I kept the buildings along Degnan street vibrant and low scale to keep the friendly laid back vibe, while taller building were placed along Crenshaw which is a major traffic artery running north south. Crenshaw starts at Wilshire and diagonal crosses LA south until Baldwin Hills and it curves. From then it runs further south. The Crenshaw Light Rail will be added on this street.
The enlarged park will have a large pound and other iconic amenities were people could go relax, bring their children, and walk to the small shops to the north. I tried to capture the arid landscapes, and architectural style of the Havana, and North African and combine it with contemporary urban patterns to give the park a stronger identity.
On Crenshaw and Leimert Boulevards on either side of the park will be taller buildings for offices or housing that will frame the park, similar to Central Park in NYC.
From my two days of building the diorama at Leimert Park, I quickly discovered that “What Olvera street is to the Latino Community, Leimert Park is to the African American Community.”
This model is part of Folk Art Everywhere and is installed at Eso Won Bookstore on Degnan Street. This diorama creates a new perspective of Leimert Park and brings urban planning to a larger audience.
