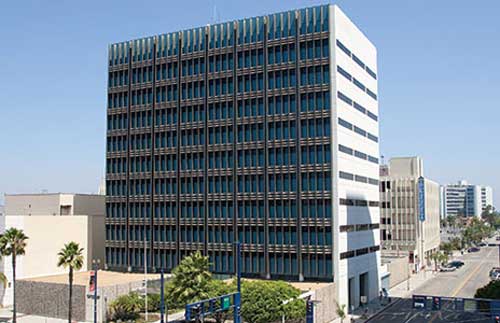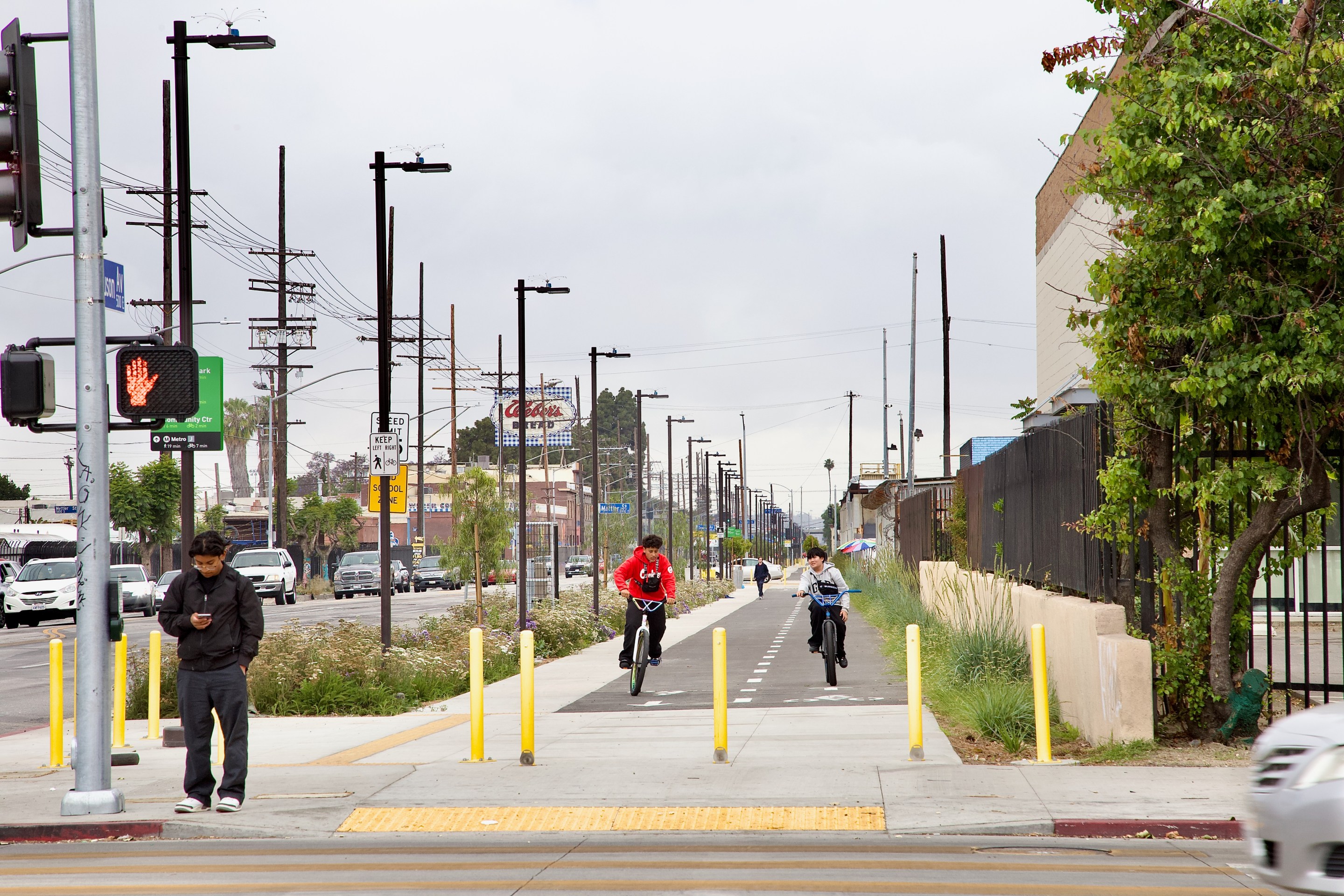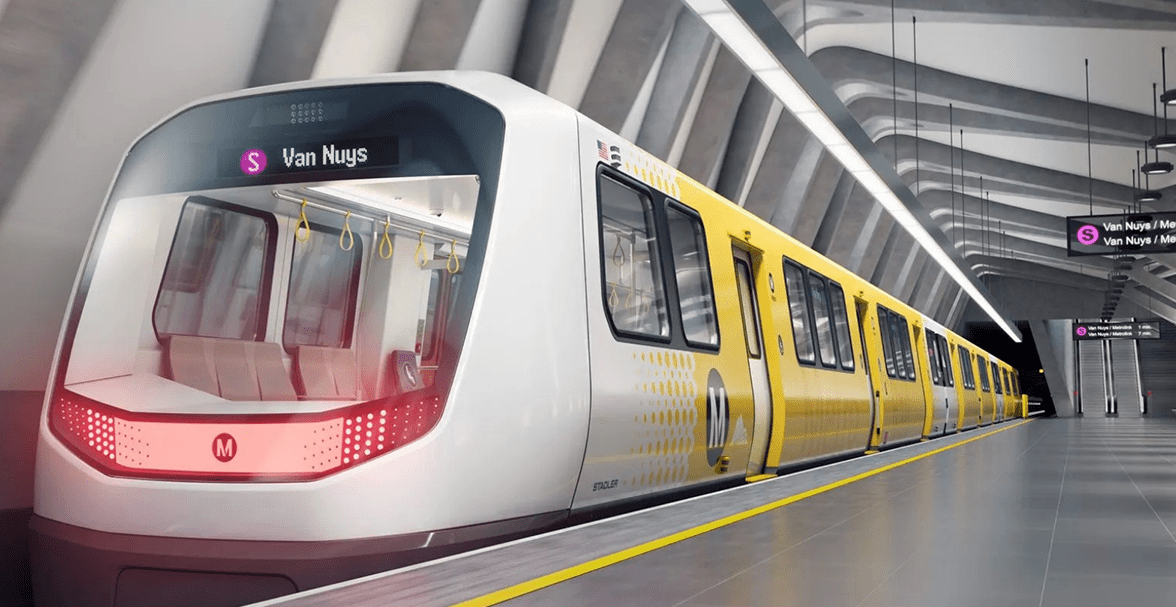Built in 1959, the famed Kenneth Wing-designed building between 1st & Broadway--sadly vacant since 2005--has officially closed escrow following the sale of the property by the city to developers Ratkovich Properties for $2.1 million.
Having closed escrow June 7, the Long Beach developer--through a partnership known as 100 LBB Real Estate LLC with Los Angeles-based Kor Group and Chicago based Waterton Residential--was formally selected after multiple bids to take on the project. The plans, on a basic level, plan on taking what was formally known as City Hall East into The Edison, named after the electric company which previously occupied the building.
The mid-century modern masterpiece has been a beautiful--albeit depressing, given its slow decay over the past decade--example of Long Beach architecture. With clean lines, repetition, and ten stories of possibilities, the building--even for the most common of passersby seemed to be alive with redevelopment opportunities.
The plan? A 150-unit mixed-used building that will finally connect the Promenade, Transit Mall, and East Village with one another.
Though premature for any renderings, Cliff Ratkovich, President of Ratkovich, assured that developers--which Long Beach-based JR Van Dijs, Inc. as construction manager, the crew who oversaw the Berlin/Fingerprints development, the Art Theatre renovation, and the in-development renovation of the Psychic Temple/American Hotel building on Broadway--notice the beauty of the Wing design.
"Energy codes will require that we replace the building's exterior skin," explained Ratkovich. "Our plan is to respect the history of the building's architecture and return a mid-century jewel to the Long Beach skyline."
The Kor Group is a large part of this process, whose work is widely known for generating successful adaptive reuses of historical buildings--such as the 13-story, Art Deco masterpiece that is the Eastern Columbia Building, as well as the new Barker Block Lofts, both in Los Angeles.
Given that Long Beach is one of three major cities--joining San Diego and San Francisco--that is sitting on the California coastline with a urban-yet-coastal lifestyle, the choice to create lofts ultimately made business sense.
"With an improving economy and the emergence of the 80 million [millenial] population reaching their prime rental [and buying] years, there is significant demand for apartment living. This is particularly true among young professionals desiring an urban location close to their offices, transportation, and the amenities city life has to offer."
The partnership has retained Nakada+ as architect, Hopkins Construction as general contractor, Nabih Youssef Associates as structural engineer, and JR Van Dijs, Inc. as construction manager. Demolition and completion of construction drawings will take place over the next six months with new construction scheduled for the first quarter of 2014. Following a 12-month construction schedule, units are expected to be available for lease in the quarter of 2015.







