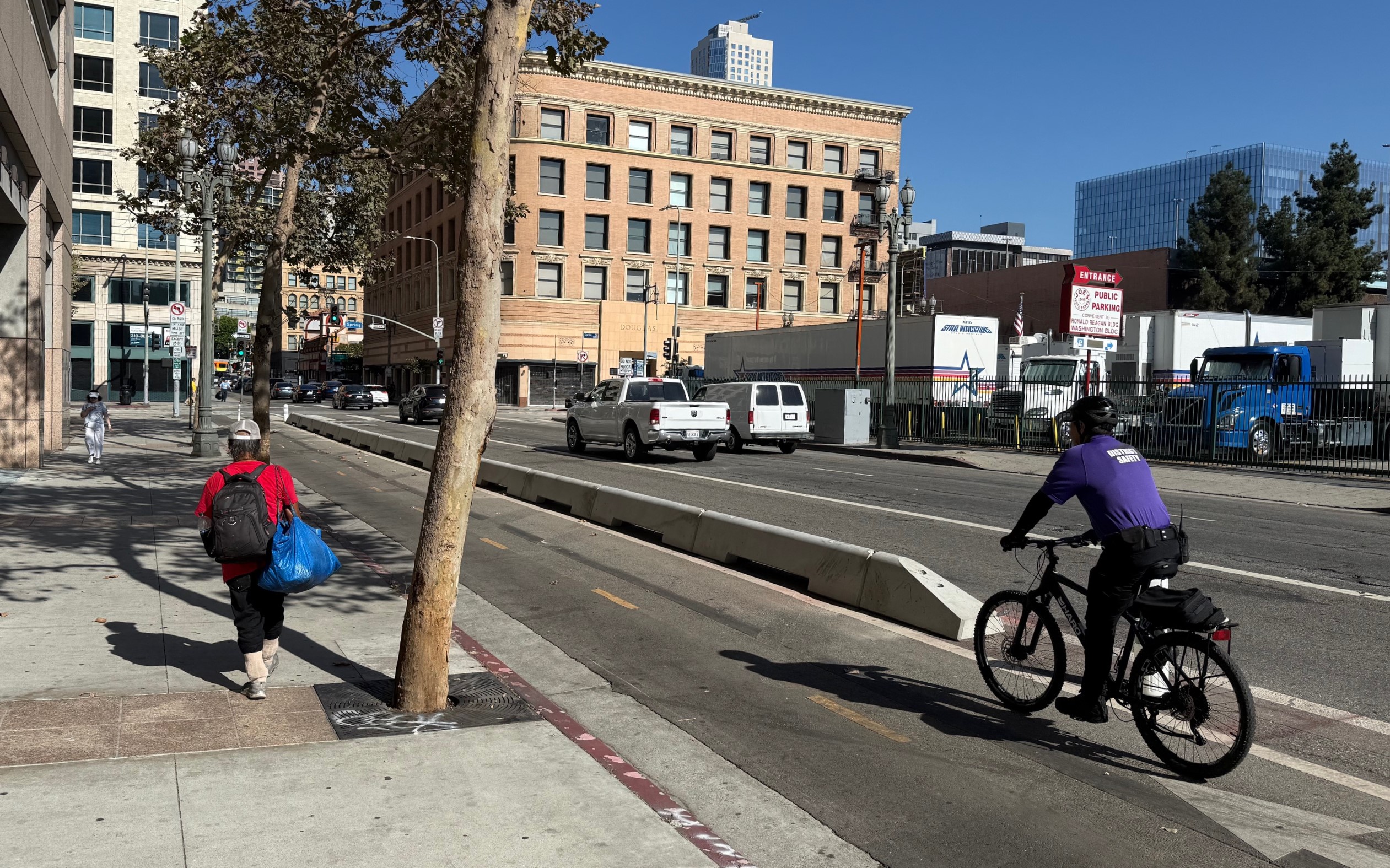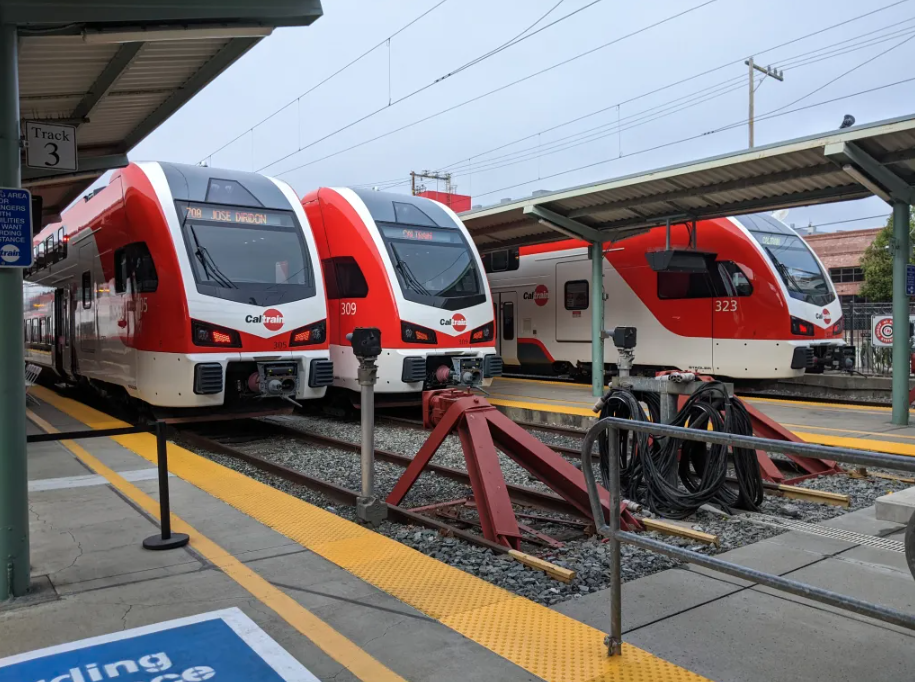Austin is in the process of overhauling its zoning code -- an initiative called CodeNext -- and one of the most promising aspects is a major reduction in parking requirements.
Austin isn't going as far as Buffalo, which became the first major American city to eliminate minimum parking requirements this year, but Chris Bradford at the Austin Contrarian says that if the current draft holds up, the effects on walkability, housing affordability, and water quality could still be impressive:
CodeNEXT offers meaningful reductions across the board. Take residential parking. The current draft cuts required parking by half. It adopts a uniform requirement of one parking spot per dwelling unit, in both the transect [the urban core] and the non-transect zones. Single-family homes will require one space rather than two. Duplexes will require two spaces rather than four. A one-bedroom apartment will require one space rather than one and one-half; a two-bedroom apartment, one space rather than two.
This may not sound like a big deal, but it is. Parking takes up a lot of space. It eats impervious cover. It generates dirty storm water runoff. If the current draft holds, there will be some projects that are feasible only because of these reductions in parking. And the reduction in expensive structured parking in large multi-family developments will, one hopes, ultimately reduce the costs passed on to renters.
Or maybe not. The market sometimes dictates more parking than even existing code requires. But CodeNEXT leaves it to the market, at least more so than existing code.
The transect zones see another progressive change. The current draft exempts the first 2,500 square feet of a number of uses -- including retail -- from any parking requirement at all. This means that small shops will be able to open on, say, a "main street" like South First without having to set aside expensive and scarce space for car storage. It means that small, neighborhood-oriented stores will be able to open on suitably zoned parcels in neighborhood interiors. That will enable more pleasant, pedestrian-oriented store fronts. And it is hard to overstate how crippling parking requirements can be for new retail construction.
Finally, even non-transect zones see a reduction in parking requirements. The required parking for an office building, for example, will be reduced from one space per 275 square feet to one space per 500. That is a 45% reduction.
More recommended reading today: Bikemore explains why Maryland's "farebox recovery law," which requires Baltimore transit agencies to recoup 35 percent of operating expenses through fares, should be repealed. And the Tri-State Transportation Campaign makes the case for congestion pricing on Connecticut's urban highways.







