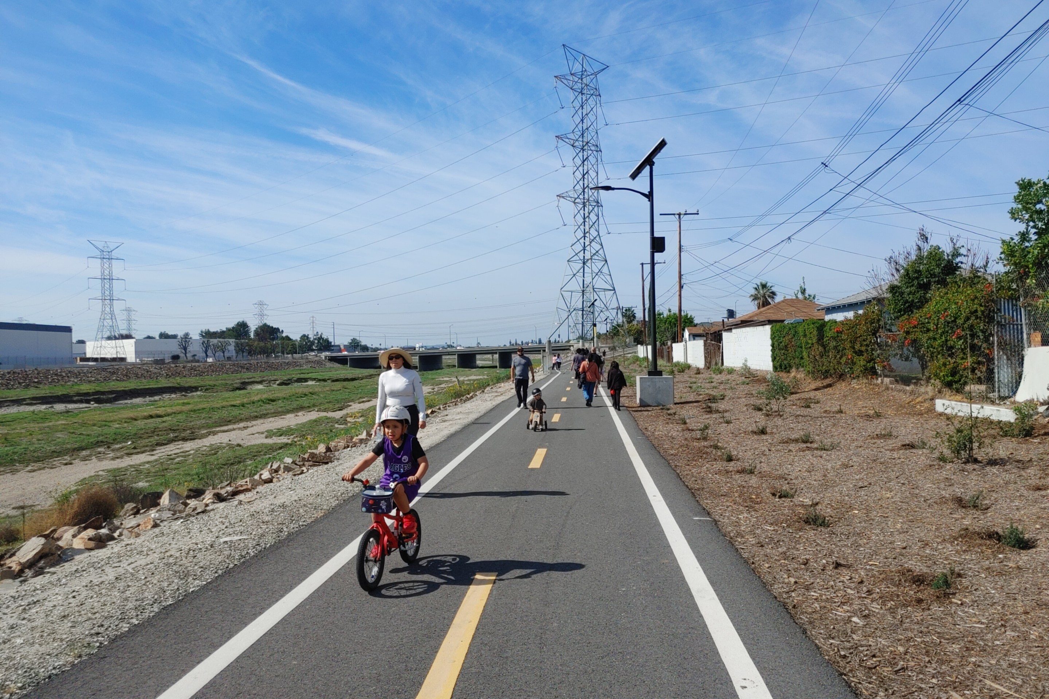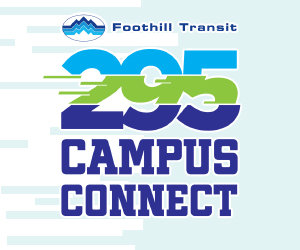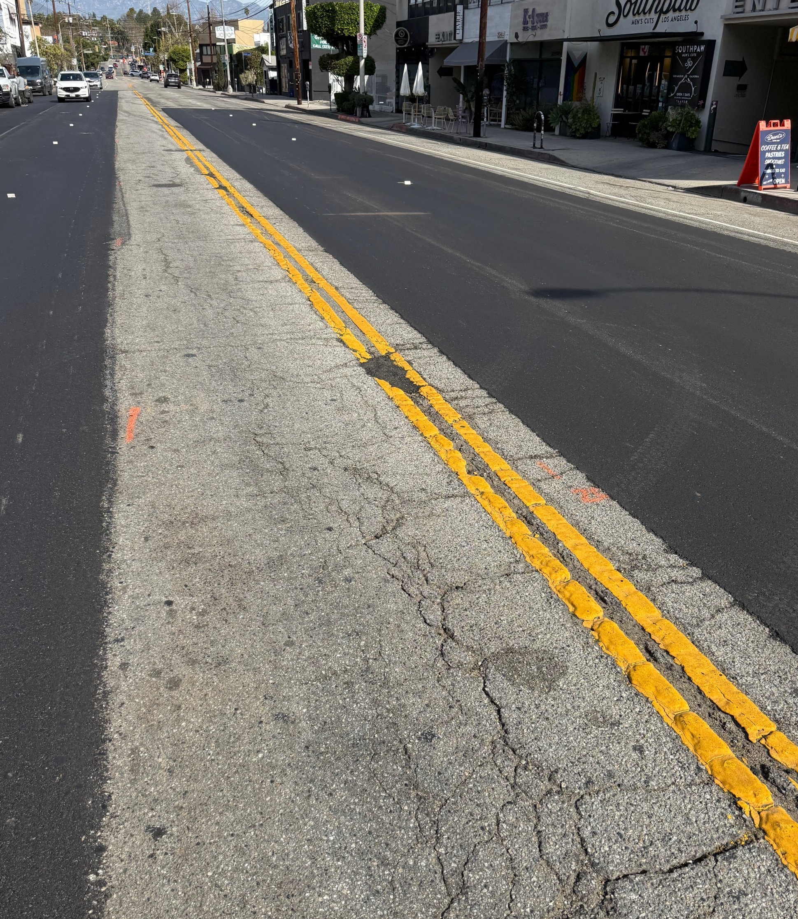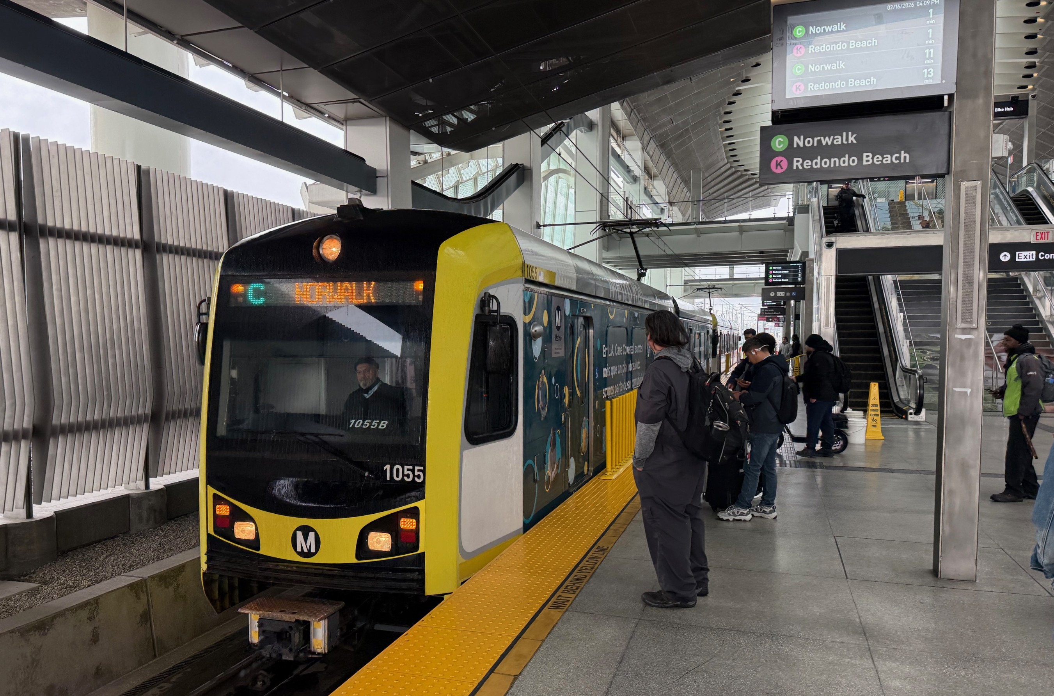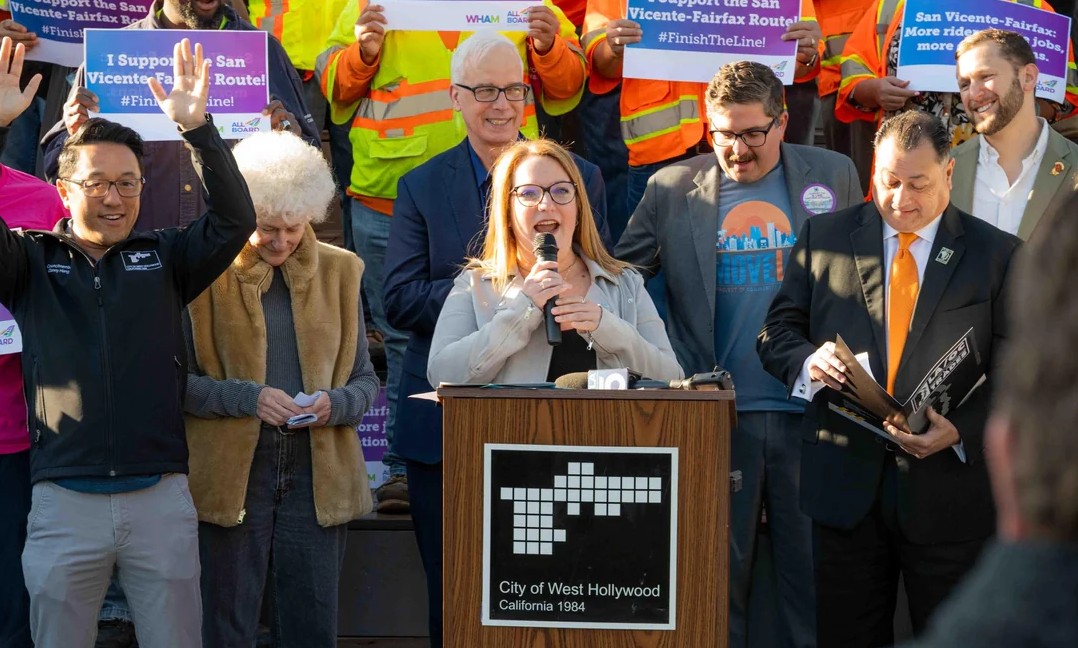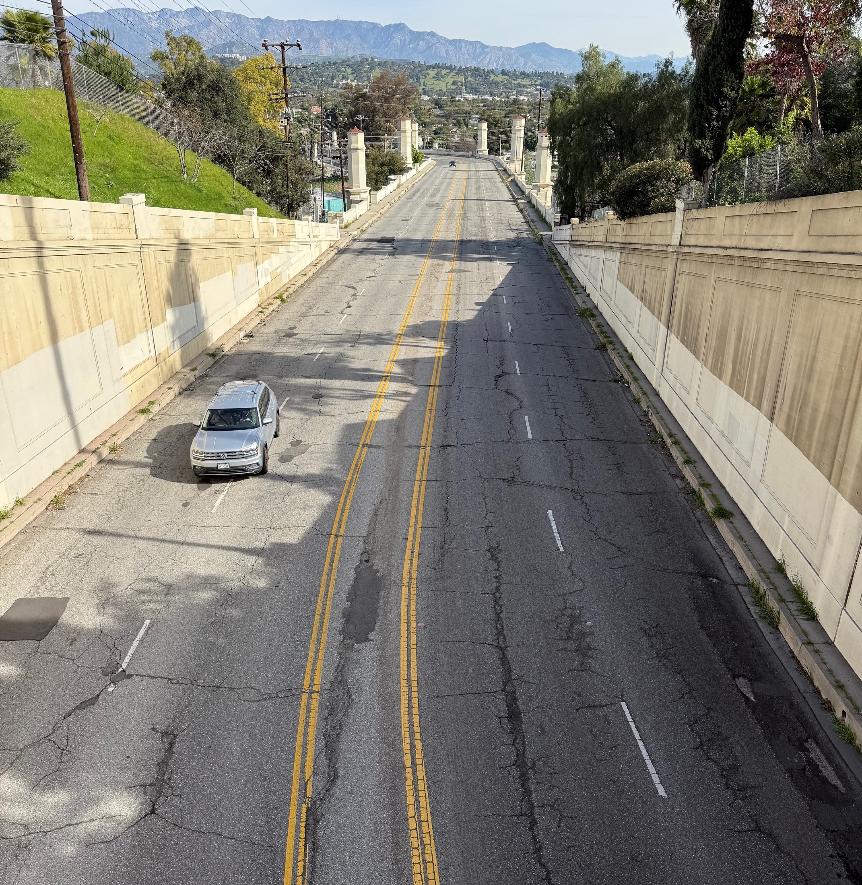Last month, Streetsblog introduced a six-part series by Mark Vallianatos looking at how city leadership can start truly integrating land use and transportation in the six geographic zones he outlined: parks, hills, homes, boulevards, center and industry. First, he outlined the series and wrote about parks. Later, “The Hills”, “Homes Zone” and "Boulevard Zones" got their turn.
Each section includes a “ preferred mobility” that the land use and transportation networks should support, a description of the land type and Vallianatos’ prescriptions.
Vallianatos is a professor at Occidental College and the Policy Director of the Urban & Environmental Policy Institute, Board Member for Los Angeles Walks, and regular contributor to Streetsblog.
Without further adieu…
Centers
Preferred mobility: subways
"Some .. are appalled by the traffic jams, the crowded sidewalks, the constant tearing down … and putting up of bigger new buildings. To do away with the congestion, they would do away with the concentration… But concentration is the genius of the City, its reason for being, the source of its vitality and its excitement."
New York City Planning Commission, 1969
The Centers zones are major commercial hubs like downtown Los Angeles and parts of Hollywood, Westwood, Century City and other areas with larger buildings, significant employment, and some residential concentrations. The title for this zone comes from the 1960-70s Goals Los Angeles process that created the City’s first general plan. As part of this effort, the City Planning Departments analyzed four land use and transportation ‘concepts’ for Los Angeles. The concept they ultimately chose to base the general plan on drew most heavily from the centers concept:
“The concept provides for a long-range view of the City, characterized by (1) the development of high intensity activity centers and their satellites, and (2) the preservation of low density suburban areas. The two contrasting types of development are tied together by a comprehensive transportation system and a network of parks and open space.”
Dense business districts, or centers, are the hallmark of what most of the world would consider to be a modern city. While downtown has long been important to Los Angeles, our relationship with it – and with other denser, taller business districts in this polycentric region-- has been contentious.
In 1900, almost all of the retail in Los Angeles was located in downtown. That year, there were only twelve clothing, hardware and furniture stores inside the City of Los Angeles but outside of downtown. By the early 1920s, a number of outlying commercial centers had developed. These were 4-10 block long stretches of retail and service businesses located on streets like Washington and Pico Boulevards and Western and Vermont Avenues that were served by streetcars and located close to residential clusters. As Richard Longstreth writes in his history of retail and cars in Los Angeles in the 1920s to 50s:
No matter how large, the outlying centers that had developed by 1920 complemented more than competed with the city center. Nothing approached the selection of goods offered by the large downtown department, apparel, an furniture stores … The spectrum of downtown specialty shops far exceeded what could be found in all the outlying centers combined... The best restaurants were downtown as were all first-run movies and stage performances.
As the region became the world’s first ‘autopia,’ local boosters of downtown Los Angeles tried to preserve its predominance by wedding downtown to the car. Corporate and governmental bodies supported more off street parking and a network of grade separated parkways/ highways for cars to reduce congestion in business districts. When the Federal government began creating a national highway system after WW2, Los Angeles and other cities gambled that urban freeways would allow more commuters and shoppers to visit downtowns and accelerate redevelopment of ‘slum’ districts near the central business district.
In retrospect, these freeways facilitated sprawl and created a ring of concrete separating downtown from the rest of Los Angeles. People could drive downtown, but why would they want to when it was a sea of parking. The Centropolis report of the early 1960s (one of many efforts to plan for a revitalized downtown LA) notes that other American cities with 500,000 or more residents dedicated an average of 13.5 percent of their central business district (exclusive of streets) to surface parking. Parking covered more than twice that – 32.8 percent – in early 60s Los Angeles.
As the City embraced the concept that LA could be a network of centers connected by transit, it also considered what other transportation and land use connections could improve downtown LA and other dense urban clusters. In addition to new transit and improved bus service, downtown LA was slated to receive more parking on the periphery to ‘intercept’ cars, enhanced pedestrian streets, a network of elevated pedways (potentially with moving sidewalks), and an automated people mover system.
While some of these systems never materialized, Los Angeles County has the fastest growing rail system in the nation. We have a chance to explore concepts old and new of how mobility interacts with denser parts of Los Angeles. Goals for centers include ensuring that areas served by rail are allowed to be urban enough; promoting human-scale design at ground level; and encouraging centers to develop as inclusive communities so that dense, walkable and employment-rich parts of the city are places with diverse residents:
- Plan for centers. An initial question is whether, in a ‘city of boulevards,’ Los Angeles should even plan for dense nodes. I think that the concept of centers is still useful. For one thing, even the best boulevard with the best transit service and bike infrastructure is still a linear street. You need speed to go back and forth to different destinations. Centers are areas, a network of streets. They can take advantage of one of the magical ingredients of good urbanism, which is proximity. In centers, homes can be next to places of employment next to transit stations or stops next to a variety of public services and private businesses. Research on American cities has shown that proximity is more effective than speed at allowing people to access the places they need to get to and that “the number of businesses per acre is the single most robust indicator of whether people are likely to walk in their neighborhood”. There is also a correlation between cities with denser cores and income economic productivity and residents’ happiness. Centers rising among boulevards and residential areas can provide visual, experiential and lifestyle diversity for residents.
- Set minimum rather than maximum density in centers. Centers are places where buildings should be allowed to rise. Living in dense districts with tall buildings (and transit and walkable streets) lowers carbon emissions and energy use. Rather than setting upper bounds on floor area ratios or building heights, the City should set minimum densities in centers and/or near rail stations to eliminate wasted space: vacant lots, surface parking lots and other auto-based land uses. Building design can be regulated or influenced to avoid shading of streets, parks, or nearby buildings and to preserve significant views. Three methods to consider are the ‘podium and tower’ design popularized in cities like Vancouver in which tall, narrow towers rest upon two to ten level bases that extend over the entire lot; step back requirements typified by New York City’s original zoning code; and performance standards that model and measure shading to preserve sunshine on exiting and new structures, streets and outdoor spaces.
- Move from requiring parking to reducing parking. In centers where space is at a premium, it is important to charge for street parking and to eliminate minimum parking requirements. Beyond these basic steps, Los Angeles should also require building owners to ‘un-bundle’ parking spaces from residential units so that someone buying a condo or renting an apartment has a choice of whether or not to pay for parking space(s). The City could also ban parking in new buildings built close to transit as Paris does within 500 meters of rail stations. To reduce parking spaces in centers, LA could set parking caps for different centers that could go down over time, and only allow new off street parking if an equal number of on street spots are removed (creating space for bike or bus lanes, street porches or wider sidewalks).
- Prioritize walkable centers with safe, convenient access to transit stations and stops. The primary way to get to centers from the rest of the city and region should be on transit or bikes, and the main way to move inside of centers should be on foot. Transit stations should have safe walking and biking connections to surrounding districts. Pedestrian crossings near stations should be prioritized over car movement. For example, the Union Station master plan should close Alameda Street in front of the station to vehicles or turn Alameda into a tunnel to allow people to walk out of the station to a pedestrian plaza linked to Olivera Street. There should also be large amounts of bike parking at rail stations and protected bike paths to and within centers. Buses (and trollies, if they are built) should receive dedicated lanes. Buildings in centers should also be human scaled at the ground level. Design standards can help ensure that buildings extend to the sidewalk rather than sitting behind parking or being set back in lifeless corporate plazas or lawns. Large buildings with monolithic facades create poor walking environments, while windows and multiple storefronts at ground level improve the pedestrian experience. To enhance the streetscape and preserve space for diverse small businesses, the City could set maximum widths and minimum ceiling heights for the ground levels of buildings in centers. The work of the City’s Urban Design Studio provides a good starting point for the design of centers.
- Pursue multiple strategies to make housing in centers affordable for low and moderate-income residents. If centers are places rich in jobs and services, where it is easy to live without a car, they should have housing options affordable to many people. When transit station, street improvements, zoning changes and other public improvements are being planned and implemented, the City, Metro and other public agencies should acquire land (especially vacant lots and other underutilized land) and then prioritize granting or selling these sites to affordable housing developers or to market rate developers willing to develop mixed income housing. In centers with high land values and high levels of development, the City can also use development fees and/or density bonuses to channel some of the value of urban growth into low or middle income housing. If the state amends rent control legislation to allow inclusionary zoning for rental properties, Los Angeles should re-institute an inclusionary zoning policy requiring a portion of units to be affordable or payments to be made to the affordable housing trust fund. Market rate housing development should be sped up through reduced permitting delays, removal of parking requirements, removal of limits on FAR in centers, and expansion of Downtown’s adaptive reuse ordinance to other centers. Finally, the City should study building new public housing, using local funds and following the Viennese model of high quality, well designed, mixed income publicly owned housing paid for with local funds.
- Establish bike sharing and allow car sharing. To facilitate people living without cars, the City should implement bike sharing in and between centers and encourage rather than outlaw innovative car sharing arrangements. Los Angeles’ plans for bike sharing are currently on hold due to uncertainty about advertising on kiosks. Bike sharing should not be held hostage to advertising monopolies, but perhaps the delay can be a chance to rethink bike sharing and operate it as a public service. The City should also reverse its opposition to car sharing services like ubr, lyft and sidecar by withdrawing the cease and desist letter it recently sent.
- Encourage good design and experimentation. Buildings in centers should be functional, housing people and services and businesses and allowing density and concentration and supporting street life. But they can also be inspiring and beautiful, symbols of urban energy, of the possibilities of life in Los Angeles. The City should encourage bold design by modifying laws that encourage bland skylines and granting flexibility so that rules on building form do not handcuff architects and builders.

