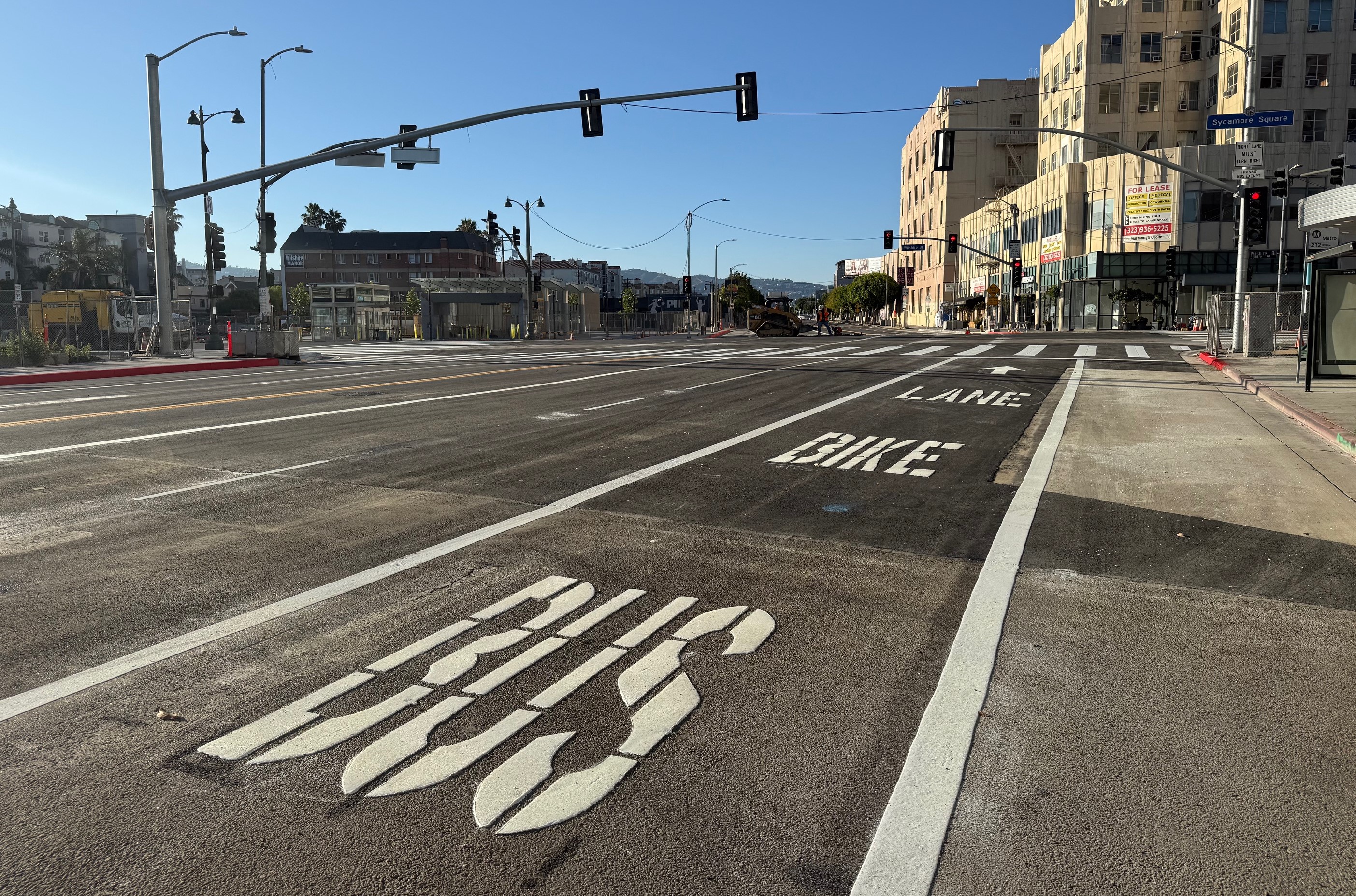 The New Genesis Apartments Will Comply with New Proposed Pedestrian Standards
The New Genesis Apartments Will Comply with New Proposed Pedestrian StandardsBack in January, the LA Downtown News reported on exciting new design standards for new development in the Downtown which will lead to wider sidewalks, landscaped parkways and medians, and bring additional streetlights, trees and street parking to Downtown. The standards, approved last week by the City Council, will require that as new development comes to the Downtown, that developers will be required to come up with pedestrian plans for the development.
Another part of the plan requires that 75% of the parts of buildings at street level be zoned retail, office or other active uses. The standards also dictate
that buildings' primary entrances open onto the sidewalk or a
sidewalk-accessible public space. This part of the new rules may be more important than the sidewalk requirement. Let's face it, there are plenty of areas in Los Angeles that have wide, attractive sidewalks, but as I discovered when I went for an unplanned, unmapped walk in the Downtown in 2007 wide sidewalks along dead streets with no pedestrian attractions aren't going to encourage anyone to walk through the neighborhood.
In other words, if I were to be planning the new development of
Streetsblog Towers in Downtown L.A., I would be required to look at widening sidewalks
around the Towers, not widening the road. In addition to my office, Streetsblog Towers would also have some shops and other attractions for people walking by.
While these new design standards are certainly a sign that elected officials are looking for ways to breathe life into dead streets, it remains to be seen if they're really willing to do what it takes to truly reclaim the streets for everyone and change the city's parking requirements for new developers. It's great to encourage people to walk by planning a better walking environment. It would be even better if those pedestrians aren't required to pay for other people's parking when they buy or rent in the Downtown.






