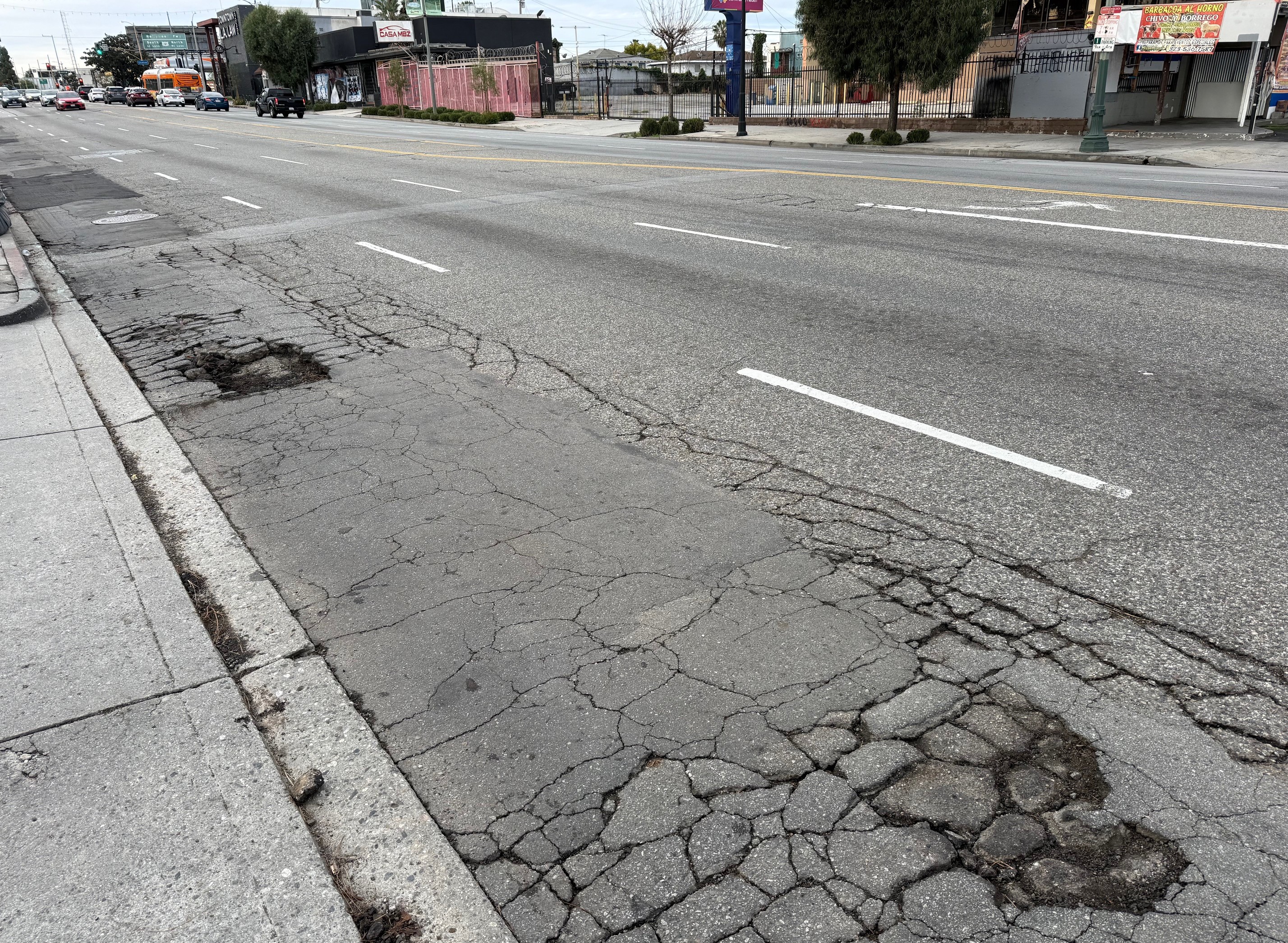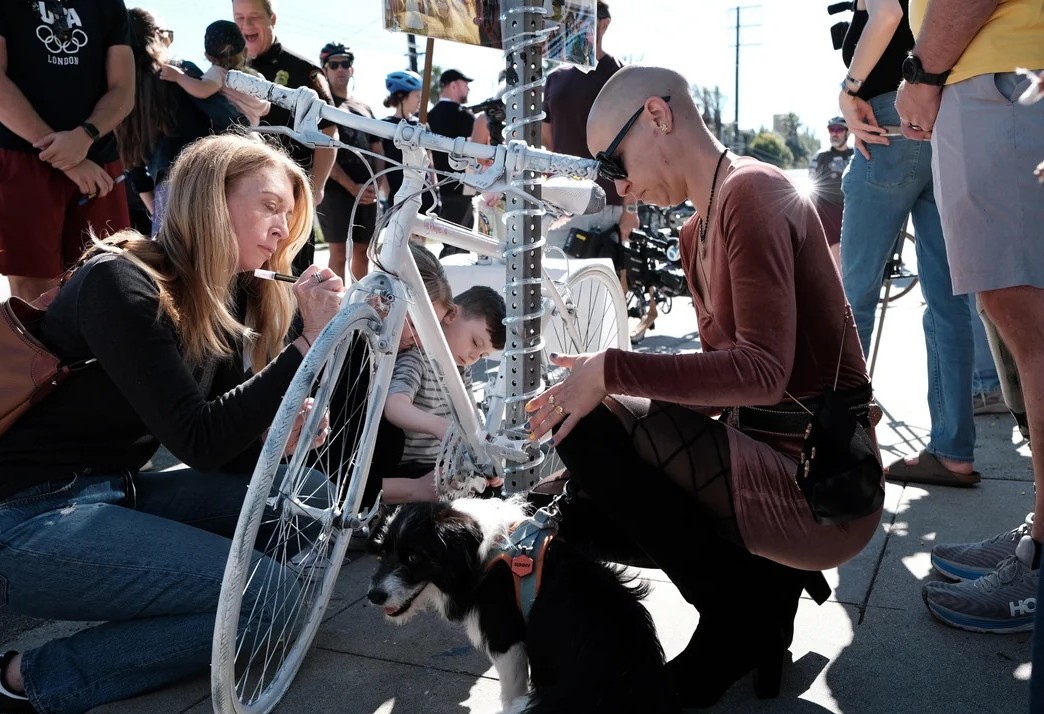-write up by James Rojas
As policy wonks figure out what a sustainable city is, I decided to build a model of one. Santa Monica: Off the Grid, illustrates a sustainable urban
form that reduces energy consumption by promoting human powered
mobility (walking and biking). This mobility system is achieved by
changing the street pattern and architecture of the city. Bladerunner's
2019 image of LA is a place that consumes massive amounts of energy,
while my vision of the future is precisely the opposite. My utopian is
a place where energy is efficiently used and humans get back to what we
where designed for, walking and supporting public transportation.
I have created a new urban
structure for the city that supports human powered mobility (walking
and biking). Therefore streets are rearranged in curves and circles to
encourage this type of mobility and discourage others.
With the coming of the Subway to the Sea and the Expo-Line Rail:Phase Two, Santa Monica will serve as anchor for these projects. Santa Monica is the region's beach playground and will have to accommodate up to a million visitors a day by rail. How do we get a millions visitors to the beach by foot quickly and safely?
Walking creates a
sustainable city by reducing auto use, lowering health-care costs
related to a sedentary lifestyle and creates socially sustainable
public spaces within the city where people can enjoy people each others
company.
"Off the Grid," is a new urban
plan for Santa Monica and is a composite of many places from around the
world that I have experienced, including city plans that vary as much
as Washington D.C.and Tokyo. I have taken some of most pedestrian
friendly urban design features and incorporated them into this interactive model.
Streets for Human Powered Mobility
L'Enfant's plan for
Washington D.C.'s creates a pedestrian circulation though the use of
roundabouts, diagonal streets, and vistas. Mannheim
Germany's renaissance plan set a standard for small block sizes and
other features such as the Wassatrum (maybe explain what that is). Rome's Spanish Steps provide a public space that successfully tackles grade issues. The Ring Streets of Budapest and Vienna offer optional ways for people to move around the city that defies the grid.
Places for Social Interaction
Paris's wide sidewalks provide a great place for "people watching" and dining. Barcelona's Cerda Plan creates eight square plazas at each corner. Seville's buildings with courtyard centers offer a quite semi public space where people can gather for intimate conversations. New York's Central Park and Santa Monica's beach front prove to be great natural landscapes for large and small crowds.
Pedestrian Friendly Architecture
Tokyo thin "pencil buildings" create a nice rhythm for pedestrians. The drippy Hasbourg building of Central Europe provide architectural eye candy for pedestrians. The
great public buildings of the early 2oth century such as department
stores, train stations and markets can all be proto-types for how to
design spaces for lots of pedestrian activity.
Process of City Building
Cities are in a constant state of flux. The changing nature of cities reflects the aspirations or the limitations of their inhabitants. Urbanites interact with the built environment daily, through living, working, playing, and even building it. Their interactions with the place and each other create a collective understanding of the city. The city becomes a collection and reflection of individual ideals.
Santa Monica
is no different. The 3-dimensional model I created returns participants
back to the perverbial sand box where they can play and think with out
constraints or preconceptions about urban planning. The sand box approach creates something of a democratic planning forum for participants, by creating a safe space where there are no wrong or right answers when it comes to planning. Adults play like children and children play like adults.
The installation attempts to capture the fascination we have with the urban landscape by engaging the viewer into a miniature world of Technicolor shapes and forms. Over
2,000 plus recycled knickknacks such Jenga pieces, Scrabble tiles,
bottle caps, peppershakers, a translucent Boeing corporate paperweight
and the like will become homes, skyscrapers, public buildings, and
monuments, and all incorporated into the model.
These objects will help participants engage
with the model by envisioning and exploring their ideas through
reshaping this model city during the course of the exhibition.
By engaging participant's motor skills, this process promotes/inspires learning and creative thinking. Participants will be allowed to create 3-dimensional forms that are real or conceptual. Their individual forms and choices become public discourse. This
reshaping process allows participants to discuss their ideas with each
other thus making the installation a place of interaction.
This installation is a process of city building rather than a product, which mimics the state of being of cities.




