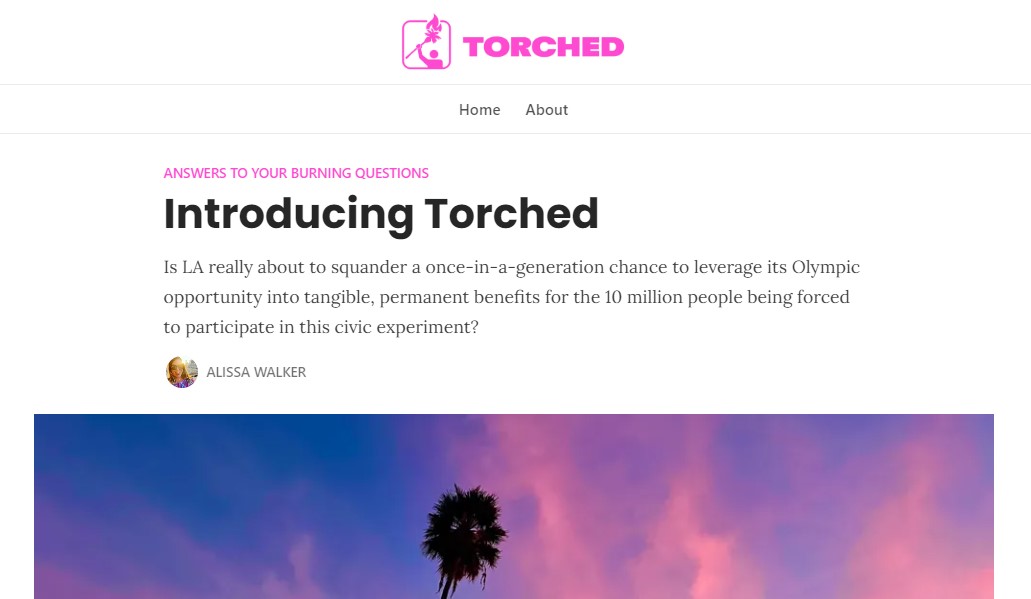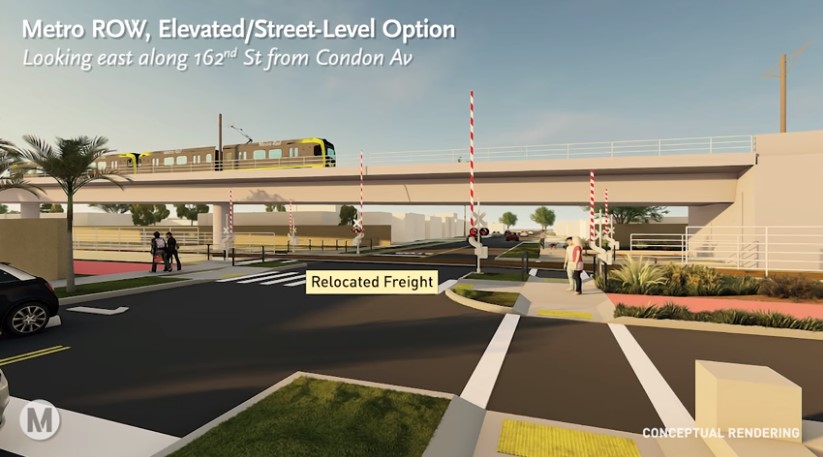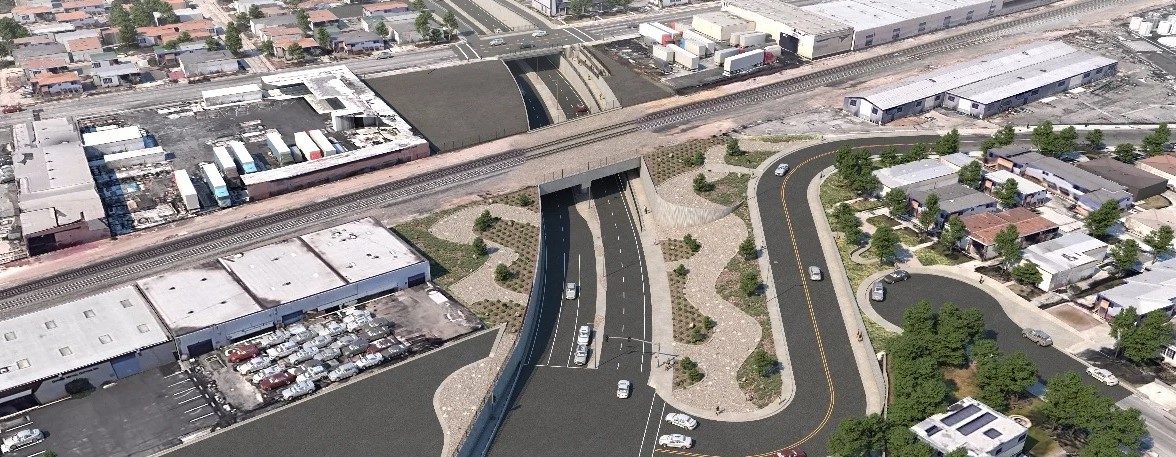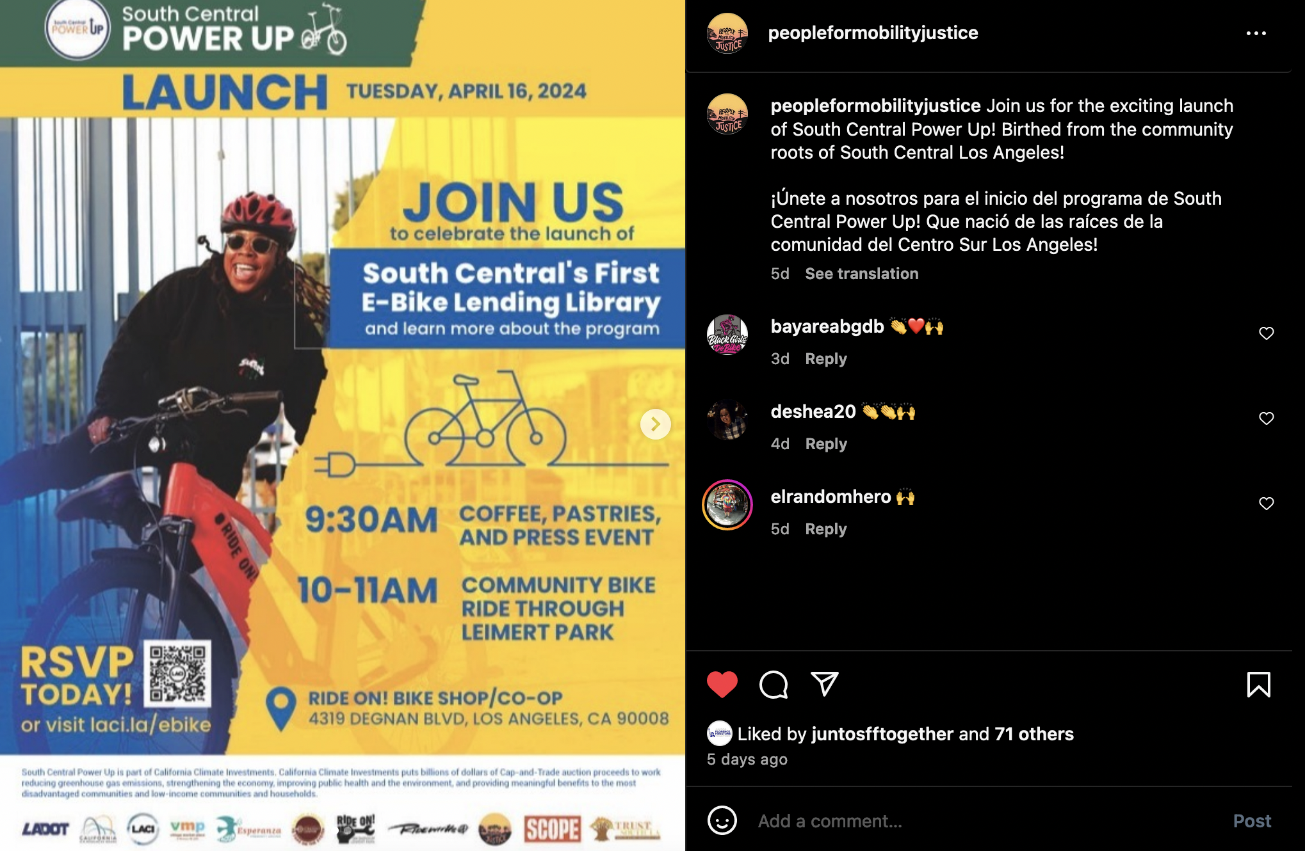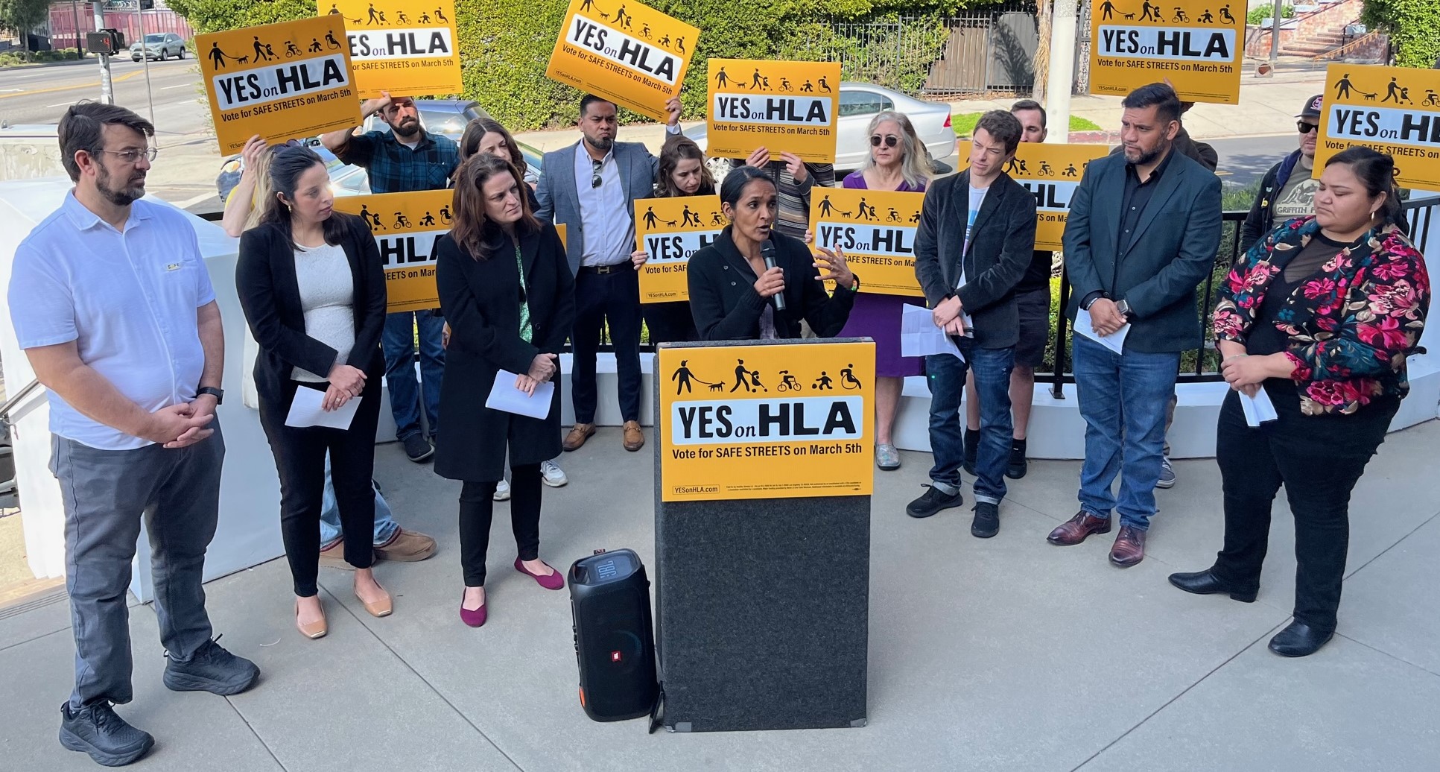A Look at Parklets from the L.A. Forum: L.A. Interrupted
10:43 AM PST on December 19, 2013
(The following article appeared in the Los Angeles Forum for Architecture and Urban Design Fall 2013 Newsletter, available here. For information on how to join the forum, click here. In addition to other benefits, members receive a paper copy of the newsletter in the mail. - DN)
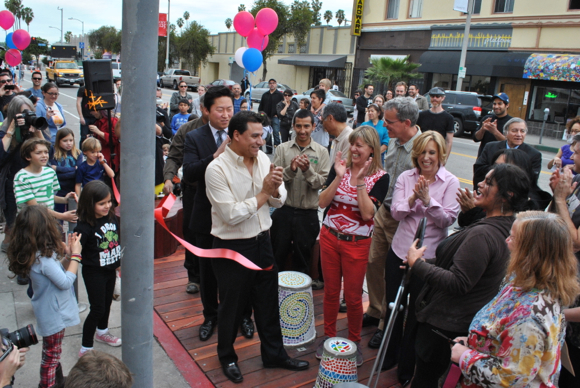
Last February, urban designers, architects, landscape architects, politicians, and bike activists flocked downtown to attend a ribbon cutting for two parklets on Spring Street. The opening was half spectacle and half entreaty for new types of public interaction in Downtown L.A. (DTLA), a neighborhood that feels the tension between burgeoning - even booming - new development and the very real proximity to Skid Row.
The small parks, each 6 feet by 40 feet (the size of two parking spaces) and located between 6th and 7th streets, seemingly appeared overnight. Fashioned with planters, benches, and exercise bikes, they were ready to engage downtown residents, workers, homeless and tourists alike. With their playful, brightly hued design, the mini-parks offer a micro-spectacle, sparking a pedestrians’ curiosity, creating an event on the street. Yet their purpose runs deeper than simply eye-catching display; the parklets, part of a larger city initiative, attempt to redefine how Angelenos interact and view urban design and public spaces.
On a morning in late March, I met with Valerie Watson, assistant pedestrian coordinator for the Los Angeles Department of Transportation (LADOT). We sat in one of the parklets at a galvanized-steel bar planted with low-maintenance and drought-tolerant plants. Proposed to te city council in 2011 and appointed this year, Watson’s position at LADOT seems contrary to the dominant car culture identity of L.A.
Watson is part of the team at LADOT shaking things up in the city and changing the car-pedestrian paradigm. Outgoing mayor Antonio Villaraigosa’s agenda – likely to be continued by incoming mayor Eric Garcetti, who took office on July 1 – to develop a network of bike lanes, build fifty pocket parks, and increase pedestrian safety has hit a few roadblocks as the city finds itself caught between the needs of drivers and those of the walking public.
There were lots of cameras, but only one outlet broadcasted the parklet opening live.
The Parklet opening press event.
Spring Street in particular is thus a testing ground for new interventions, public space improvements, and development strategies. “The parklets and the downtown bike network were the two main demonstration projects we wanted to do… it’s something physically on the ground instead of just talking about stuff and putting it in a plan.”, says Watson, “We wanted to actually put something in place, to show what happens when you invest in a pedestrian and the public realm.”
Comprising blue, yellow, and green perforated steel panels and wooden planter boxes that block us from the street, the parklet was plopped in front of a dry cleaner and Syrup Desserts. Unlike its sister in front of L.A. Café, this parklet is not adjacent to or in the services of any one business. But both share the what-is-this-thing-next-to-the-sidewalk novelty; Is it a micro-public space, a place for anyone to stop and check their cellphone, eat lunch, or meet a friend? Designed to be disassembled within 72 hours, should there be an emergency, the parklet was constructed of simple elements, and its deck is flush with the sidewalk, made of wood tiles on an adjustable pedestal system. Most of the materials were donated or acquired through a $25,000 grant from The Rosalinde and Arthur Gilbert Foundation (The grant, intended for project that promote healthy and active lifestyles, did not cover the full cost of construction, only the materials and labor that could not be donated.) At the west end, under the shade of an existing ficus tree, are two exercise bikes that fulfill the grant’s dictates for a “health element”.
The bikes are clearly part of the spectacle, and every now and then a person detours, pumps on a machine for thirty, forty seconds and hops off. One can’t help but stare and lift an eyebrow toward the conspicuous athlete. It is a foreign activity – a person on display, momentarily suspended in the public domain in an activity typically reserved for a more private space. It is the ridiculousness of these bikes that anyone can criticize, but they contribute to the parklets’ disruption of current public use patterns and reconnect people to the public domain.
Perched on contemporary silver metal barstools, Watson and I discuss the process of bringing a new energy to Los Angeles’ pedestrian and bike life, the development of parklets, and how design will reorganize our environment. Years of garnering public and political support, of campaigning and educating community members, predate our discussion. The parklets are not a revolutionary design but a psychological reframing of how we define our city spaces, an imperative that says: Get out of your car. Go for a walk. Ride your bike. Run into people.
“The parklets initiative is part of a broader set of demonstration projects, pilot projects, that were community generated,” Watson says. The parklet idea originated with Rebar, a San Francisco design group that temporarily took over a parking space in 2005 and reappropriated it for the public. This action inspired a larger national movement called PARK(ing) Day – which has taken place one in September every year since – that started a dialogue on the need for more public spaces in cities.
This guerrilla approach to reclaiming space came to Los Angeles in 2008 and paved a way to bring more attention to the issue. Watson points out how this event was integral to the process: “We had done a PARK(ing) Day demonstration, and we used that opportunity to actually outreach. We did these really fun surveys where we asked passersby to take a survey. They were questions like: How often would you visit the parklet? What kind of things would you like to see in the parklet? What would you do in a parklet? Would you kiss someone in a parklet?”
Before she continues, a bus rumbles by, reminding us that we are sitting in a city street. And so we shush our conversation until the noise dies down. “That will happen every 10 minutes,” Watson tells me. “We need to have a big dialogue on as a community about our streets. L.A. roads were designed to move cars as fast as possible through downtown, which is not how most downtowns are set up.”
In the past ten years, DTLA has grown by about 50,000 residents, and the perceptions of what is private and what is public are beginning to merge into a dialogue that has been mute for several decades. This is not the downtown Reyner Banham visited in the 70s, one he declared to be “neither tough minded nor sensitive, nor [with] architectural monuments nor pop extravaganzas.”[1] Downtown is finally starting to speak the language of Los Angeles. “I think Downtowners have their private space and their rooftops and their communal things inside their buildings, but no matter who you are downtown, the sidewalk’s really where you spend your public life,” Watson notes. “A shift happened about two years ago. Before then if you were to say ‘we’re going to put people in the middle of the street,’ you’d just get laughed out of the room.”
Developers such as Tom Gilmore have remodeled office buildings into lofts and supported artists living in commercial spaces. The number of Starbucks capitalizing on the increase of residents is one measure of Downtown’s success. Yet the most telling sign of a new attitude toward the public realm is a green-striped bike path tattooed on the road. The change has angered film producers, who claim the area is no longer viable as a stage set for “any city”.
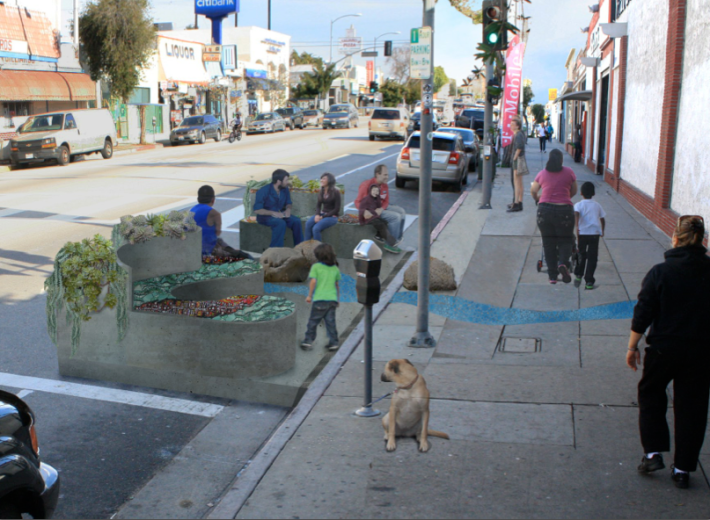
The politics of small, community-designed parks are considerable. For any parklet to be built, it first needs the endorsement of the city, then community support and the backing of elected officials, and, finally, money. With the Spring Street parklets, L.A. Councilmember-elect José Huizar, whose 14th District is part of DTLA, became interested and established a partnership that energized further support with city staff and the community. While there was a word of governmental support, what makes this process more complex is that the funding and actual design was channeled through a grassroots, DIY approach more typical of an individual citizen. Kickstarter was considered as a funding source, but it was the eventual teaming of the DTLA neighborhood council with UCLA that led to a grant proposal which awarded the teama large portion of the money to make building the parklets feasible.
As Watson talks to me about the public and private negotiations that were necessary to achieve these parklets, she is interrupted by Tony Lopez, a landscape architect at Melendrez Design Partners. An enthusiastic participant in the design of the Spring Street parklets, Lopez worked on the initial conceptual design and then helped with material selection, drawings, and bringing the design to fruition.
What do you put in a space of 6 feet by 40 feet? “We knew that at the LA Café already had a lot of great outdoor dining and a seating area that’s open 24 hours, always active,” Lopez explains. “We’re like: yes, that’s going to be a great site.” At the L.A. Café parklet also has striped perforated steel and wood planter boxes; concrete pavers form the deck, and a strip of artificial turf covers one part. Benches were constructed and swing-inspired custom chairs, designed by graphic designer Emily Morishita and architects Rob Berry and Daveed Kapoor, were installed as seating options. Next to the yellow swing seats is a foosball table with an unspoken BYOB (bring your own ball) policy.
What were the odds of meeting him? Lopez explains that he lives close by and was on his way to get a coffee. This is part of the shift that Watson has been talking about. Lopez points out the spinach-looking plants in front of us, explaining that they “do pretty well in filtered light”, a requirement for anything green on a street surrounded by tall buildings. He waves farewell and slips away to get his coffee.
The parklet is an example of the public domain being supported by private interests. L.A. Café has taken responsibility for the maintenance of the public parklet directly in front of the restaurant, as it extends the outdoor seating already in place. “Before the parklet went in, it was like a little log jam: You couldn’t get through here if you had a stroller,” says Watson, “People were always running into each other, and the seating was cramped and pushed up against the building. And so we thought of having kind of more communal, flexible space seating that people can kind of arrange themselves.”
The café’s participation exposes pertinent questions for the urban environment today: Is the space more for commercial interests or public use? What are the roles of the private citizen vs. business vs. the government (which has traditionally developed the public domain)? The parklets represent a new type of everyday space that Margaret Crawford refers to as a blurring of the lines between economics, private entities, and public realms.
This is when architect and LA Forum Board president Thurman Grant sees me. He walks over and greets me with “Excelsior” – a word, he explains, that he hardly gets to use and is his own social experiment for the unexpected. It is these types of spontaneous exchanges that strengthen the pedestrian’s relationships to the street. Grant pardons himself for dropping into our conversation and leaves us to continue.
The park projects a vision of what public space should look like, where we should have public space, and what entity is the keeper of these spaces. Our position, off to the side of the sidewalk, has magically made us the “eyes on the street” that Jane Jacobs touted as necessary for a working city. But who actually sits here – who uses the parklets – is another question. All through our conversation, the only other person who has shared the space with us has been a man in a ball cap, hunched over, sipping an everlasting cup of coffee.
“Early on in the process we realized that the ultimate client was the entire city of Los Angeles,” explains architect Rob Berry, when I met with him later. “It may be a hyperbolic statement, but these two projects on Spring Street determine if parklets work here. Maybe these are the spectacle to help recognize that you can sit on the street and say hi to people you know – or don’t know. It’s a new way of defining interactions. What these parklets look like eventually matters less than the fact that they are simply there.”
The parklets are part of wider understanding for the city. “We’re mindful of the fact that there needs to be a much more holistic approach and strategy to improving the pedestrian realm,” says Watson.
Before we can continue, another man walks over to us. He’s from the San Fernando Valley and is Downtown for the day.
Man You can sit down right here?
Watson Yeah, it’s public space.
Man Are you serious? Wow.
Watson Yeah, anybody can sit here.
Man Can I sit right here? (Gestures toward the seat next to us.) What are you doing?
Watson I’m actually doing an interview. We’re going to keep talking
Man I’ll just listen to you.
Our seemingly private interview has itself become a public spectacle. The interruptive nature of the parklet, positioned on the street along a busy sidewalk, reconditions the boundaries of how one uses the space. While I finish up my interview, we educate the man has decided to sit by us. The everyday interactions that this new design has instilled into Downtown Los Angeles and the city at large bridges the desires of architects to shape their environment and the political and cultural nature of an urban hub, whatever the scale and the aesthetic. It provides a place to find a new perspective.
[1] Banham, Reyner. Los Angeles: The Architecture of Four Ecologies. Berkeley: University of California Press, 2009: 192
Stay in touch
Sign up for our free newsletter
More from Streetsblog Los Angeles
Metro Looks to Approve Torrance C Line Extension Alignment
Selecting the relatively low-cost hybrid alternative should help the oft-delayed South Bay C Line extension move a step closer to reality
This Week In Livable Streets
CicLAvia returns to Venice Boulevard, Metro board committees, L.A. City Council Transportation Committee, Metro budget theater, and more
